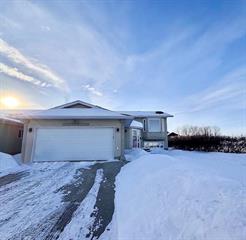
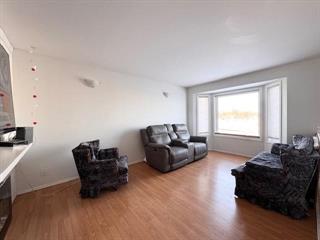
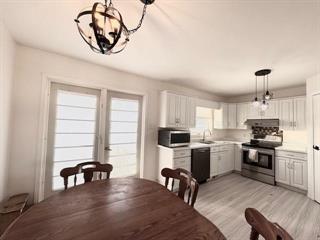
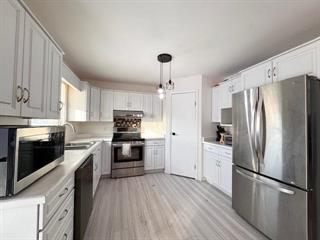
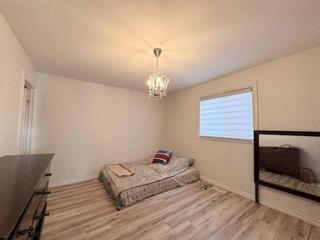
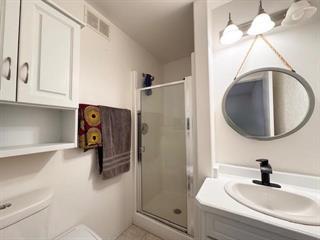
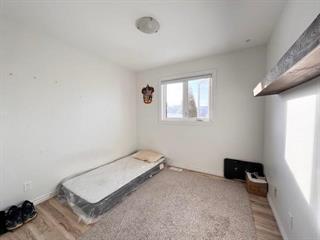
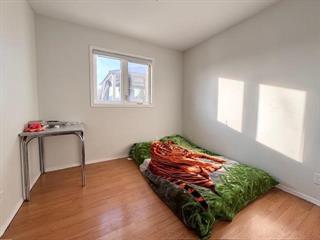
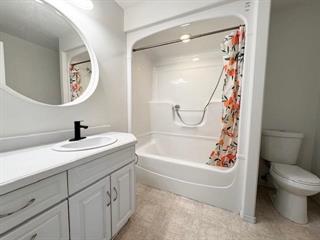
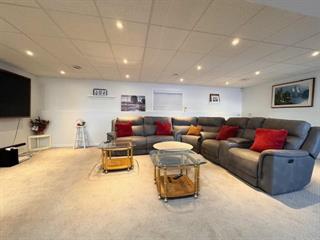
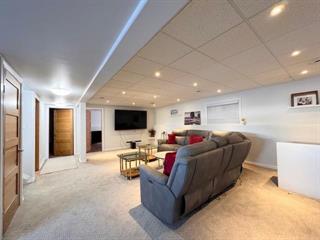
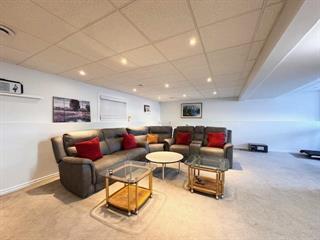
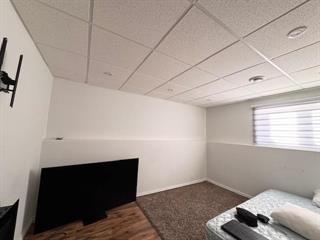


$439,900
1900 9th Street, Brandon
MLS® Number: 202503341
Description
Nicely located in SE Brandon, this 3+1 bedroom bi-level is just steps from K-8 and high schools! A large entry provides easy access to the home and double fully finished garage. The main floor features a spacious living room, eat-in kitchen with garden doors to a tiered deck, and a primary bedroom with a walk-in closet and 3pc ensuite. Downstairs, the fully finished basement offers a large family room—perfect for movie nights—plus a 3pc bath, bedroom, laundry, and storage. Outside, enjoy the sunny, fully fenced yard. Don’t miss this one!Property Summary
Property Type
Single Family Detached
Square Feet
1144
Property Style
Bi-Level
Community
Brandon
Neighbourhood
Woodlands
Building
Bedrooms
4
Full Baths
3
Land
Frontage
52 ft.
Lot Depth
131 ft.



