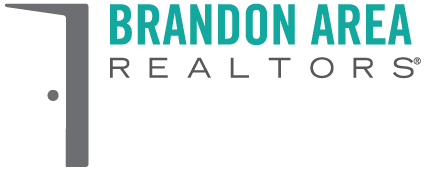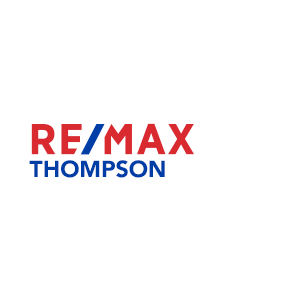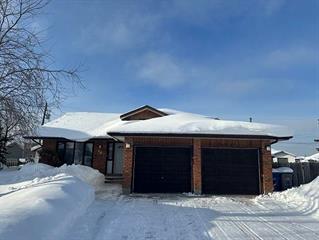
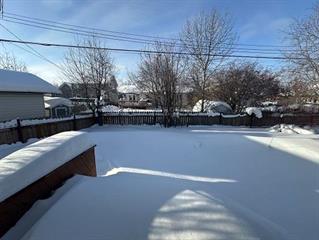
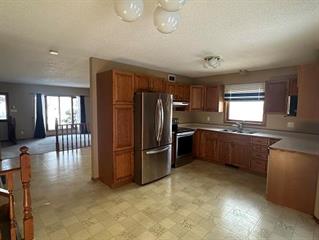
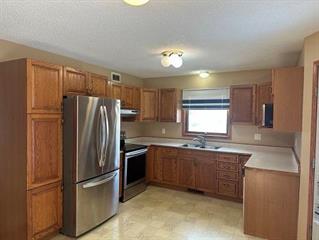
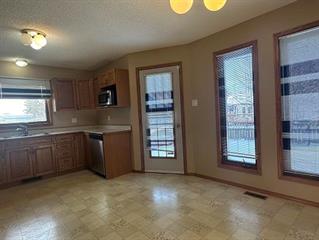
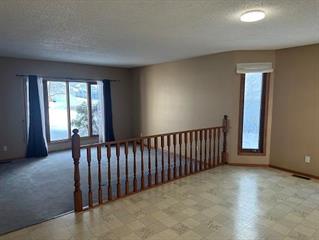
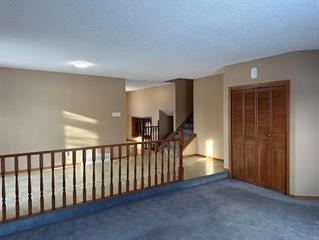
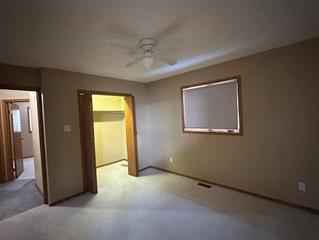
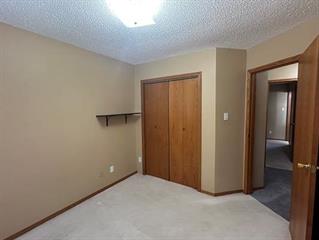
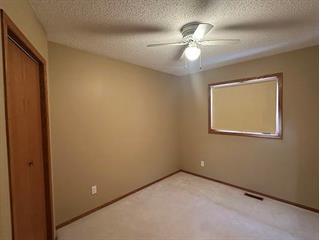
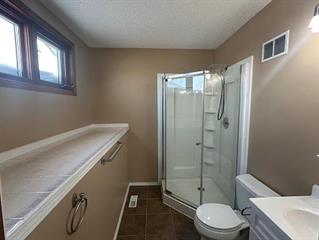
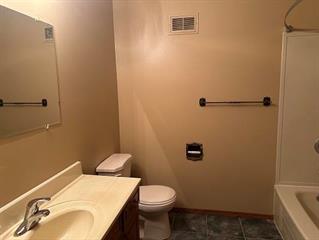
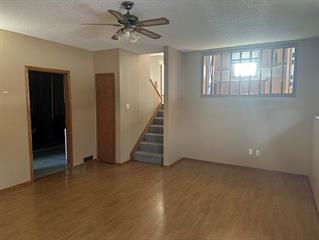
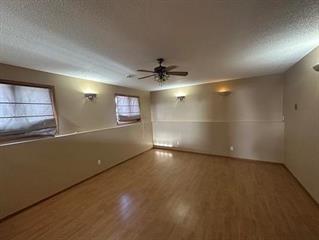
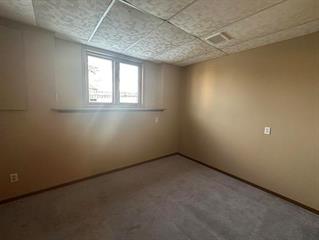
$297,000
40 KNIGHT Place, Thompson
MLS® Number: 202503160
Description
Located on a quiet cul de sac in a popular Burntwood sub-division! Eat-in kitchen with oak cabinets and stainless steel appliances. The dining area has access to the raised deck. Open ding room and sunken living room with large bow window. 3 spacious bedrooms on the main floor with wall to wall carpet. Primary bedroom features a 3 piece ensuite with stand-up shower. The lower level features a nice open rec room, 4th bedroom and laundry/utility room. Yard is fully fenced and landscaped. 2 sheds. Double attached garage is heated, insulated and wired. Double inter-locking brick driveway. Walking distance to school and shopping!Property Summary
Property Type
Single Family Detached
Square Feet
1241
Property Style
Bi-Level
Community
Thompson
Neighbourhood
Thompson
Building
Bedrooms
4
Full Baths
2
