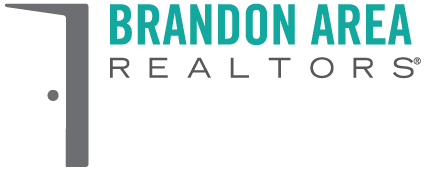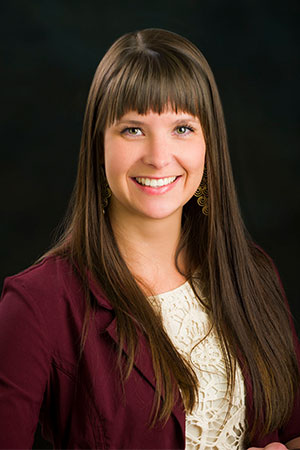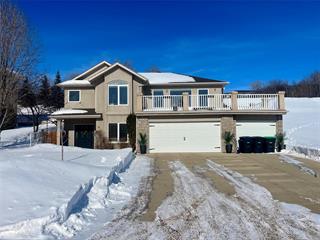
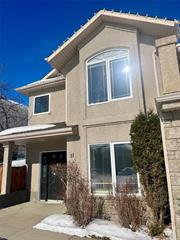

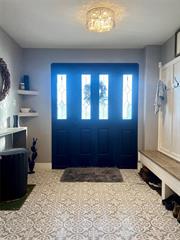
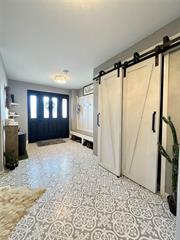
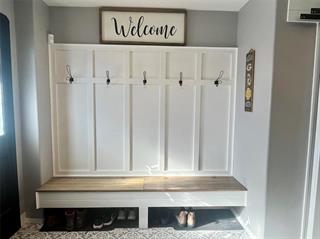
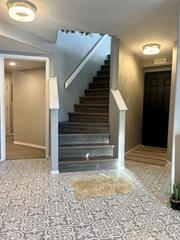
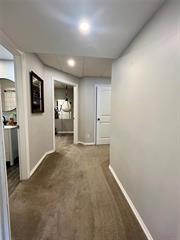
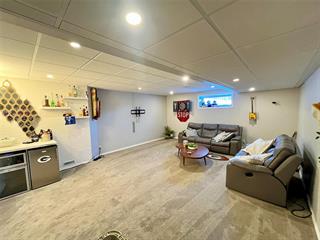
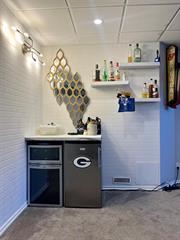
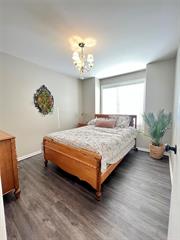
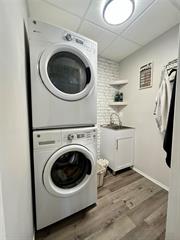
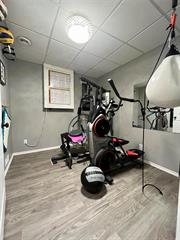
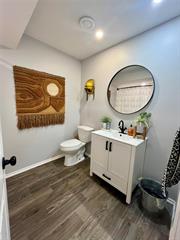
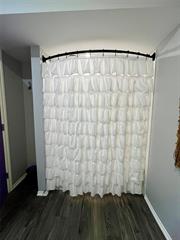
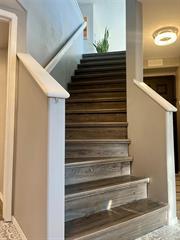
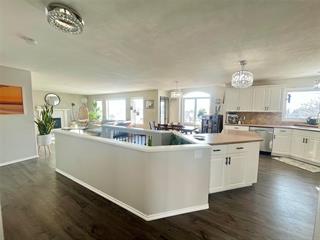
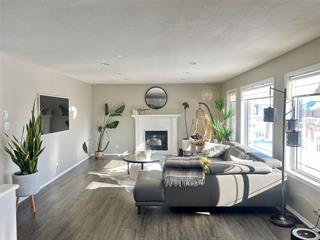
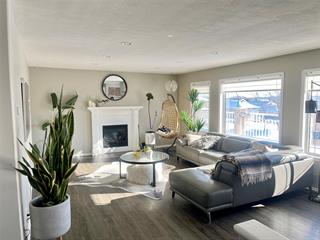
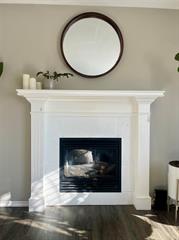
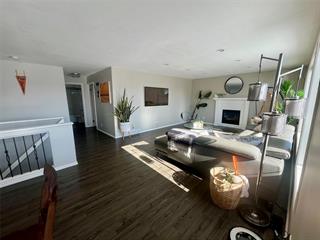
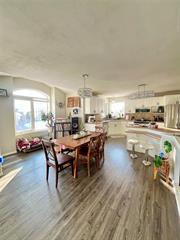
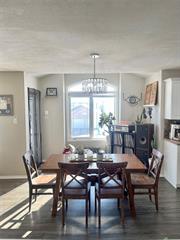

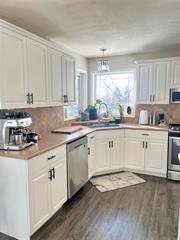

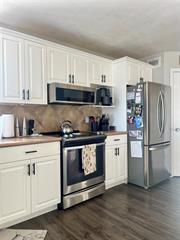
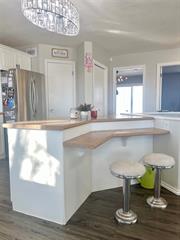
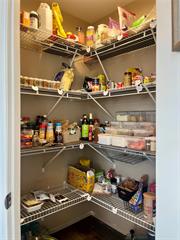

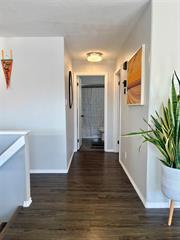
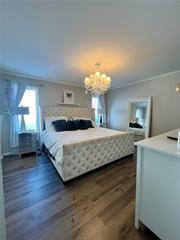
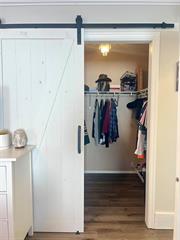
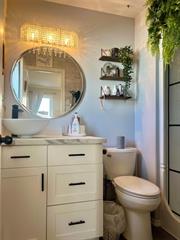

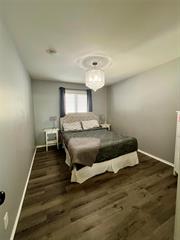
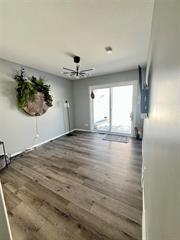
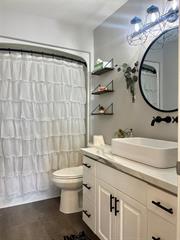

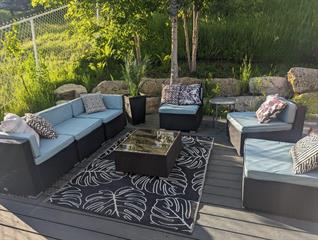
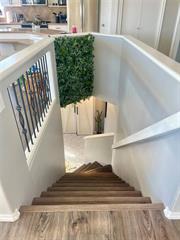
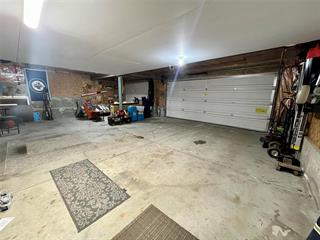
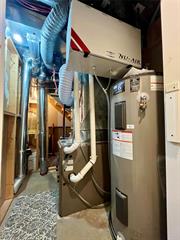
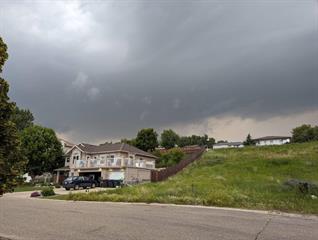
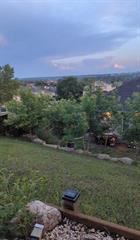
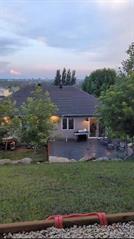
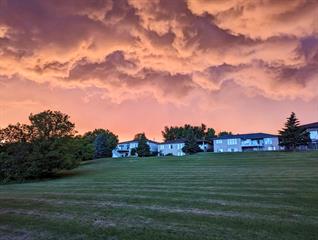

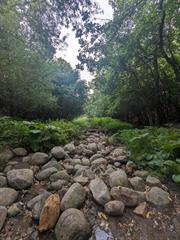
$579,000
11 Galbraith Crescent, Brandon
MLS® Number: 202502983
Description
This unique reverse walkout floorplan includes a combined total of approx. 2350 sqft between both levels, endless amounts of natural light, views of the city, plus a triple garage! The upper level (1360 sqft) will WOW you when you ascend the stairs to see the bright open concept with south facing windows throughout the living/dining/kitchen. Large living room features gas fireplace, dining room offers access to the south wrap around deck & kitchen boasts plenty of counter & cabinet space with stainless appliances & walk-in pantry! The spacious primary bedroom is accompanied by a walk-in closet & 3pc ensuite, and rounding out the upper level are bedrooms #2 & #3 (currently used as a sitting room) plus a 4 pc main bath. The lower level includes bedroom #4, a 4pc bath, gym/den, laundry room as well as the huge rec room with bar area that is prepped for plumbing. The triple insulated garage provides lots of parking and storage space. Location can't be beat with large green space & walking paths right behind the home, just steps from the Sportsplex, Discovery Centre, Corral Centre & Kirkcaldy Heights school. * Showings begin Wednesday Feb. 19th afternoon. Offer deadline is 7pm on Sunday February 23rd. *Property Summary
Property Type
Single Family Detached
Square Feet
2350
Property Style
Two Storey
Community
Brandon
Neighbourhood
Kirkcaldy Heights
Building
Bedrooms
4
Full Baths
3
Land
Frontage
60 ft.
Lot Depth
120 ft.
Upcoming Open House(s)
| Date/Time | Location | Contact |
|---|---|---|
| Feb 22, 2025 1:00 pm to 3:00 pm | 11 Galbraith Crescent | Contact: Ryan Powers RE/MAX Valleyview Realty Cell: 204-724-6204 Broker: 204-729-3550 |
| Feb 23, 2025 1:00 pm to 3:00 pm | 11 Galbraith Crescent | Contact: Rebecca Powers RE/MAX Valleyview Realty Cell: 204-730-0987 Office: 204-729-3550 |
