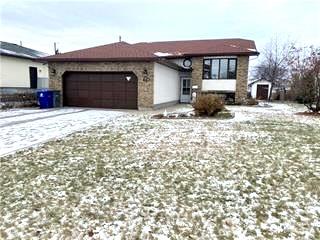
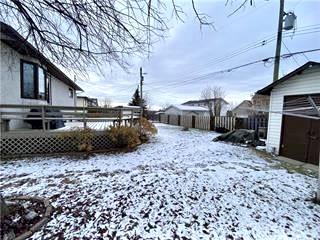
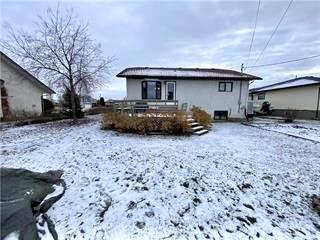
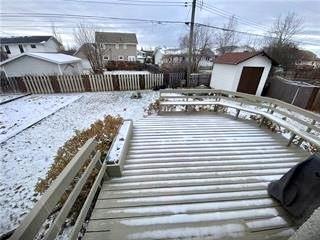
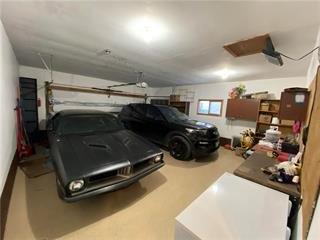
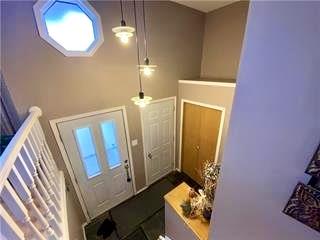
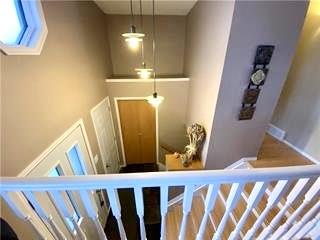
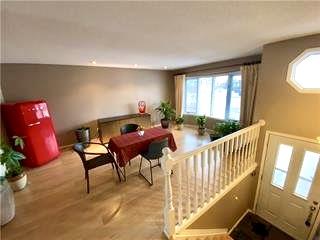
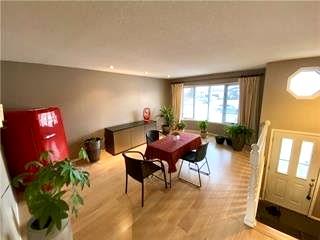
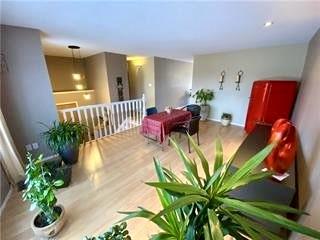


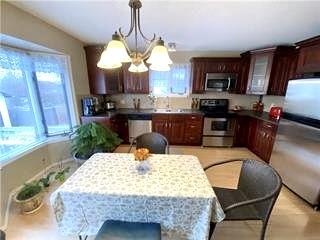
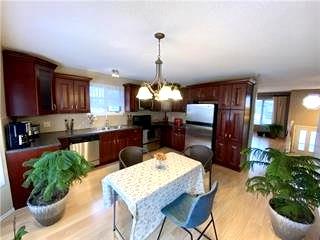
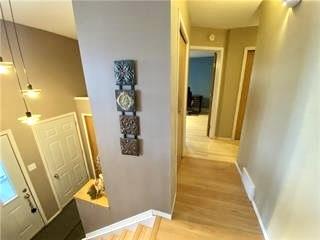
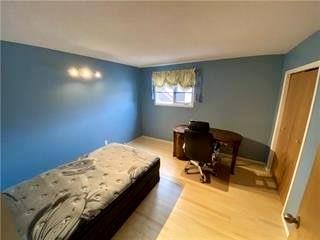
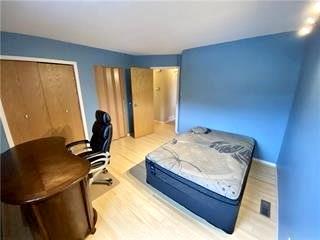
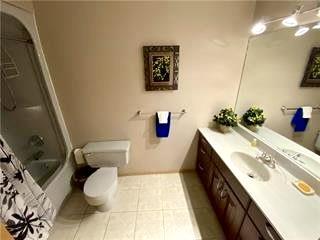
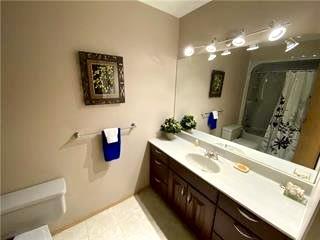
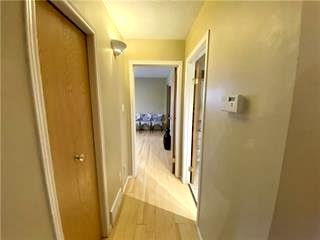
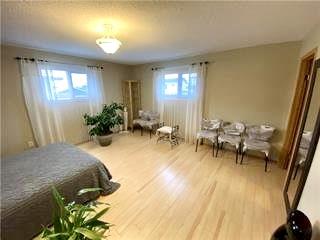
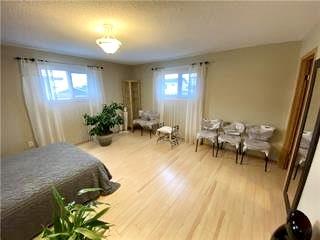
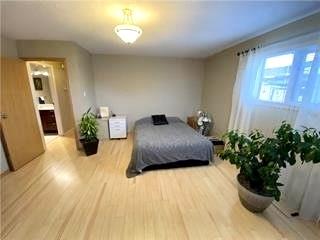
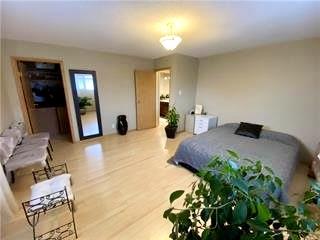
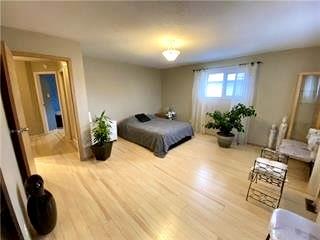
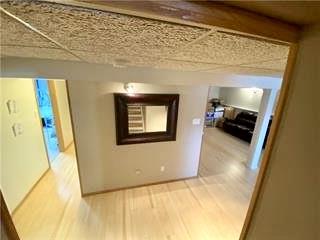
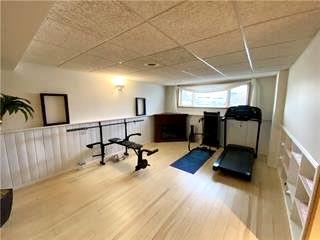
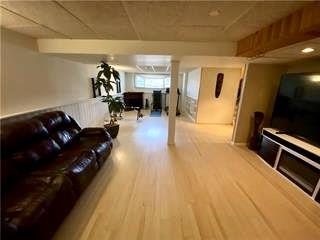
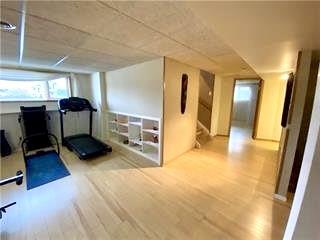
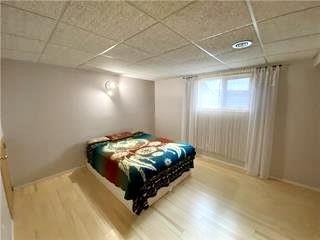
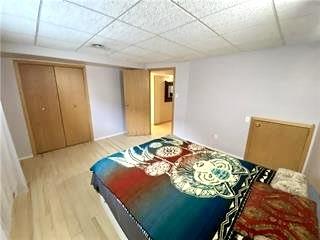
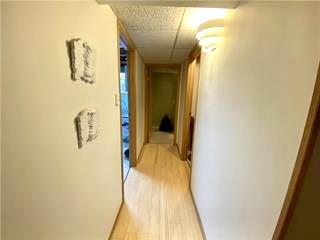
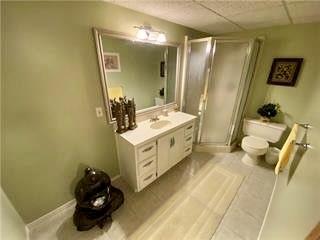
$329,000
44 KNIGHT Place, Thompson
MLS® Number: 202503098
Description
Contemporary with cozy decor! 3 bedroom, 2 bath bi-level on a quiet cul-de-sac in popular Burntwood area amongst other fine family homes. The tiled landing offers easy access to both levels and the attached double garage (insulated/ heated). The upper level features a large living room with bay window. Continuous flooring runs through the main level & into the large eat in kitchen with cherry cabinets, stainless appliances, tile backsplash. A garden door off dining area leads to the large deck and back yard. The upper level boasts two spacious bedrooms, Primary bedroom with walk in closet and a large 4 piece bath with fully enclosed tub surround. An abundance of light in the lower level from the large windows, into the oversized rec room and spacious bedroom. The home additionally offers a separate laundry room, large 3 piece bath and a utility/storage room. Electric forced air furnace, HRV, central vac, interlocking brick double driveway, 2 x 6 construction, brick & stucco siding, newer shingles. Great curb appeal with mature perennial landscaping.Property Summary
Property Type
Single Family Detached
Square Feet
1155
Property Style
Bi-Level
Community
Thompson
Neighbourhood
Thompson
Building
Bedrooms
3
Full Baths
2
Land
Frontage
65 ft.


