
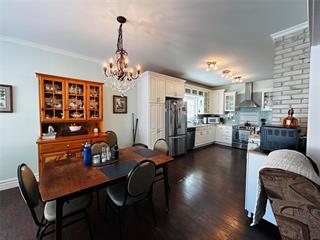
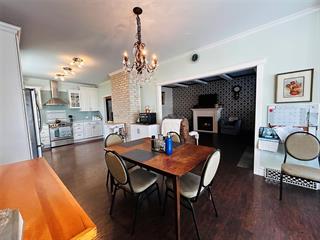
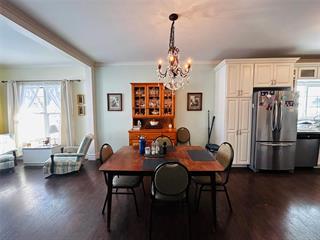
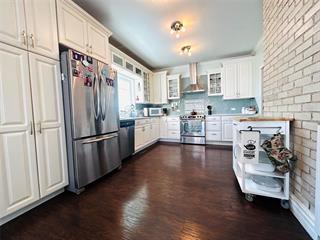
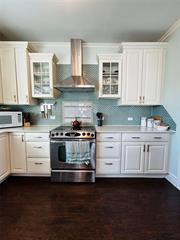
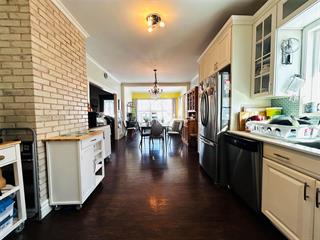
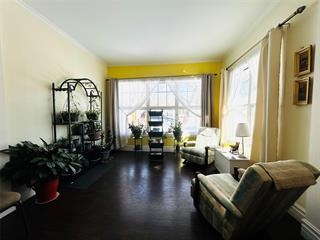
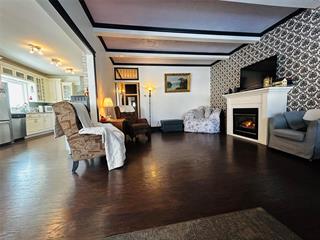
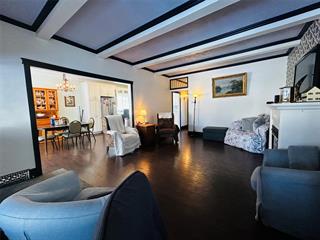
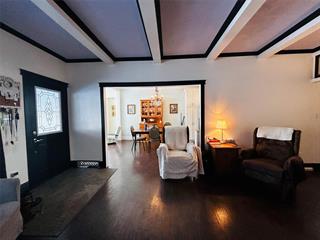
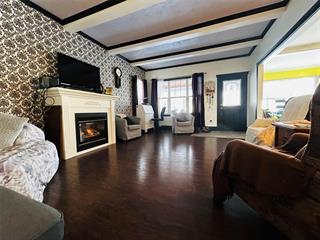
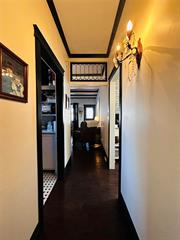
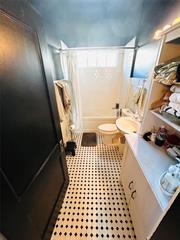
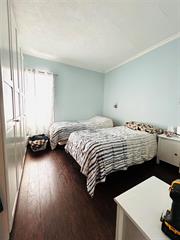
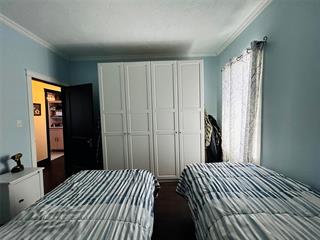
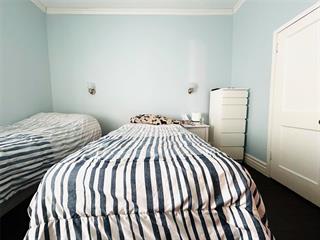
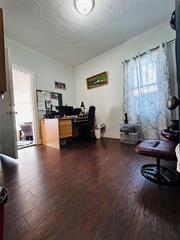
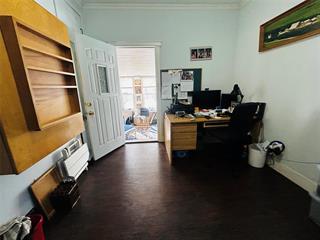
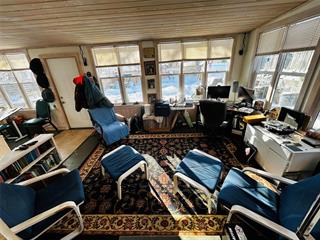
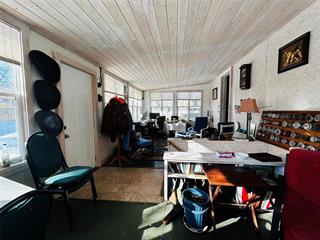
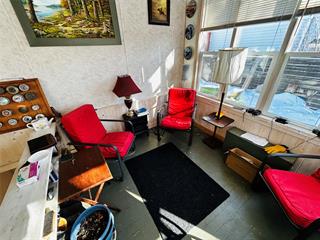
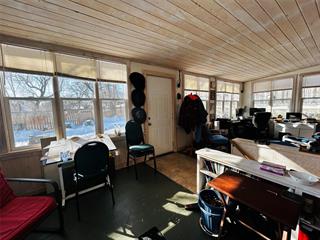
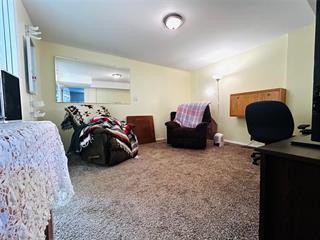
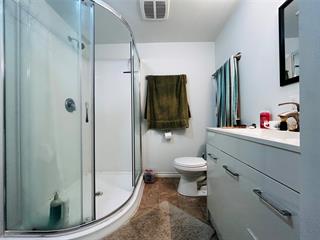
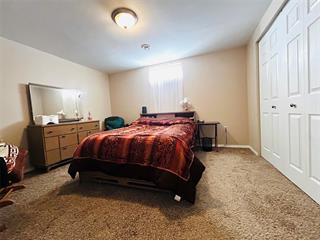
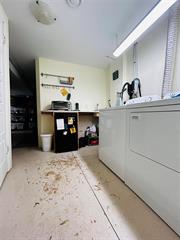
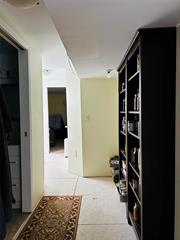
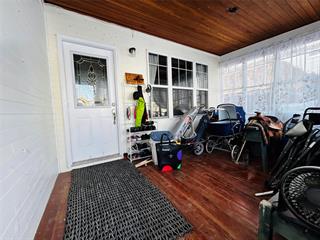
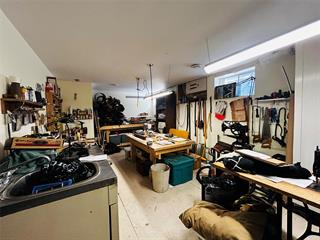
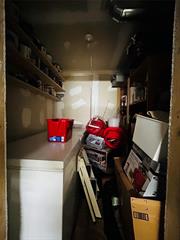
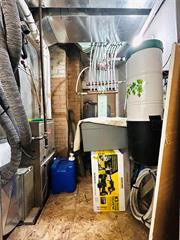
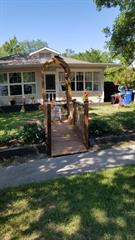
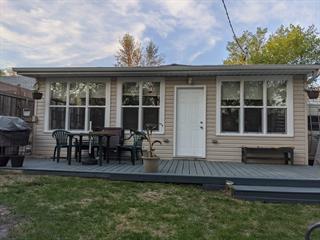
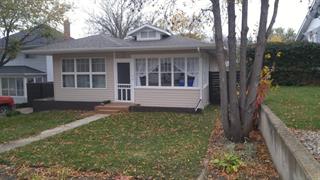
$179,000
74 Elm Street, Melita
MLS® Number: 202502530
Description
When modern meets classic! Welcome to this generously proportioned home with indoor & outdoor living. Fall in love with the crisp white kitchen open concept to the dining space with sun filled sitting room & adjacent from all of this is the main floor living room with soaring roof line & nat. gas fireplace. The sunroom/porch off of the front of the home is fantastic however you will want to spend your days in the light filled year round/heated 8 x 26 ft. sunroom that also has A/C. This sunroom overlooks a completely fenced back yard with 8 x 26 ft deck. The BBQ/fireplace & furnace are all on nat. gas. There are two bedrooms on the main level and a beautifully tiled 4 pc. bath. The basement is accessible from the back sunroom & features a workshop, designated storage room, utility room & yet another bedroom with sitting area off of it (was formerly a suite). The upgrades this home has had make it so much more valuable with plumbing, wiring, windows, appliances, furnace (and the list goes on ) all upgraded/new in recent years. Ask your Realtor® for all the details. Basement bedroom window not current egress.Property Summary
Property Type
Single Family Detached
Square Feet
1412
Property Style
Bungalow
Community
Melita
Neighbourhood
Southwest
Building
Bedrooms
3
Full Baths
2
Land
Frontage
50 ft.


