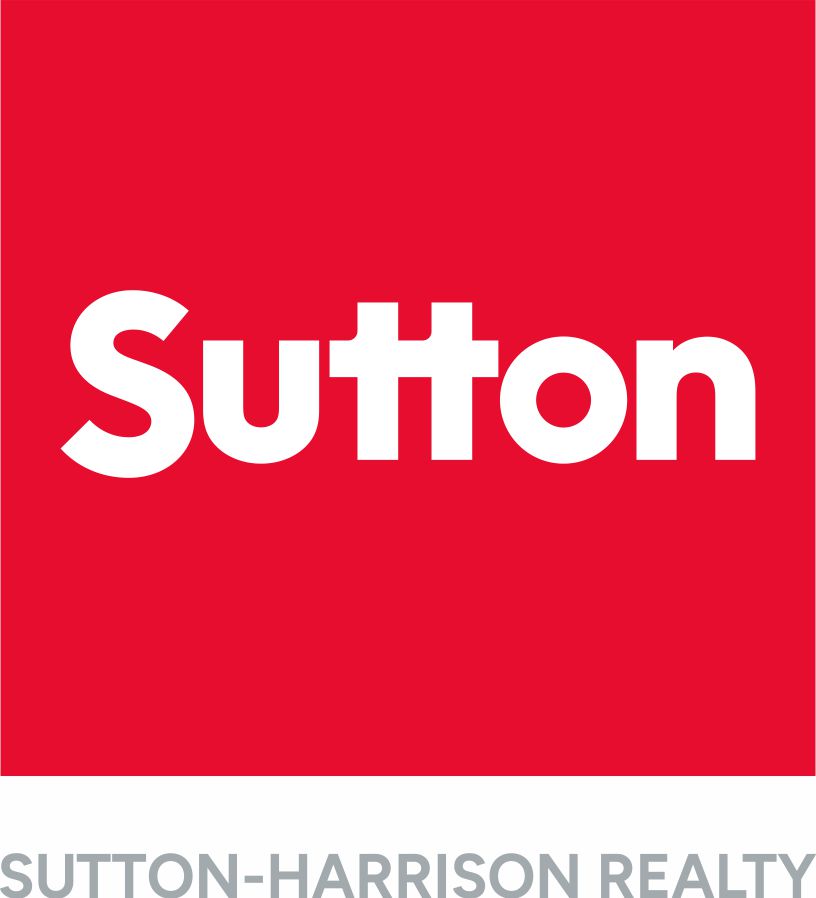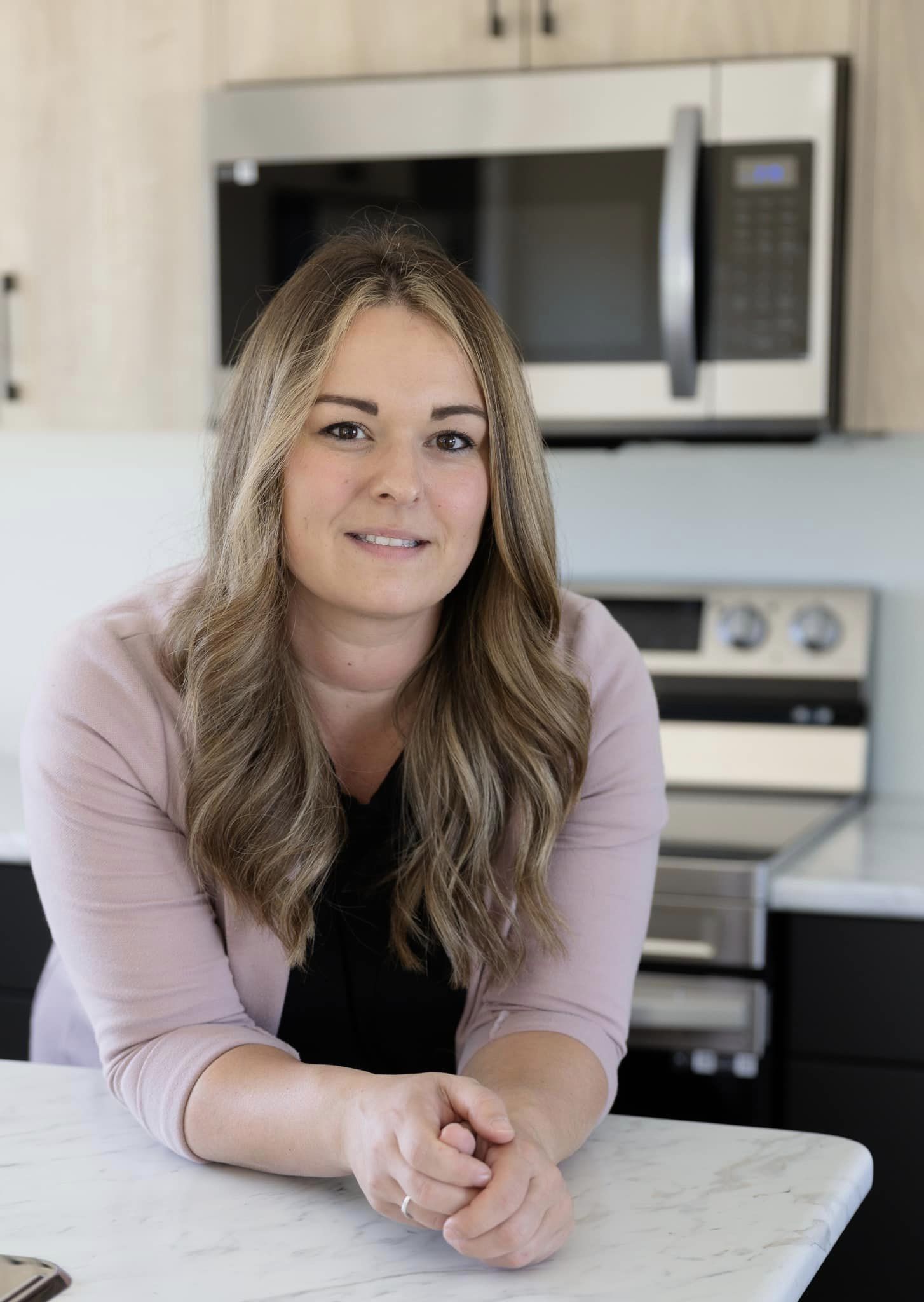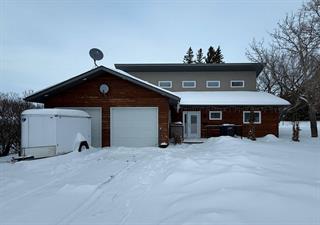
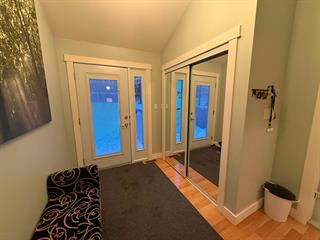
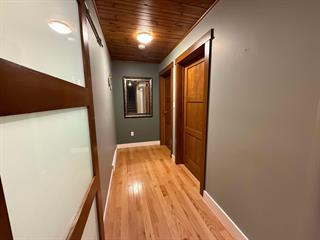
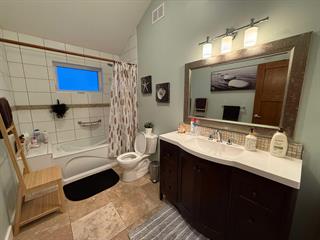
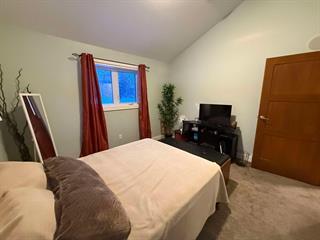
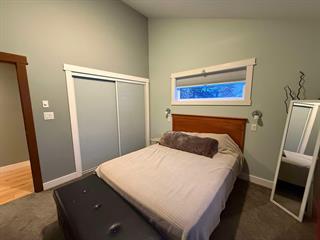
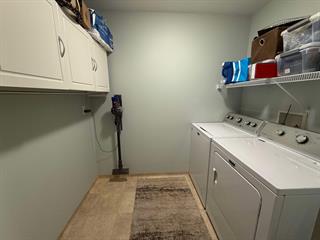
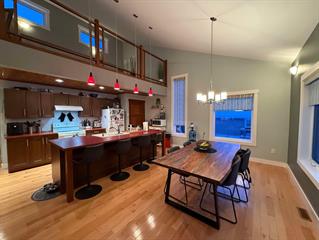
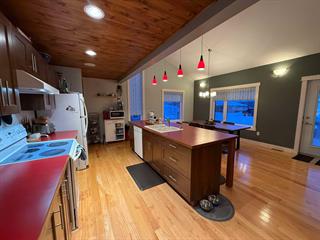
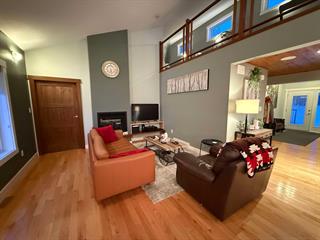
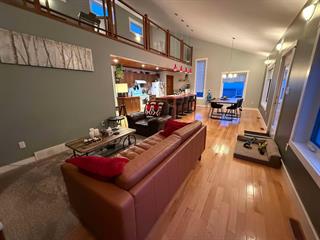
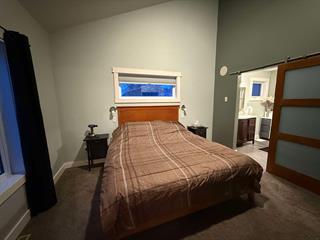
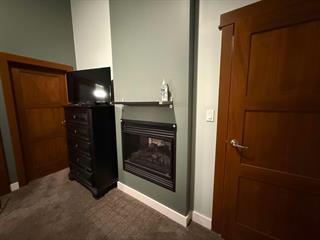
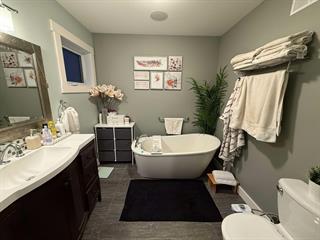
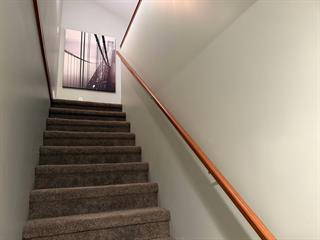
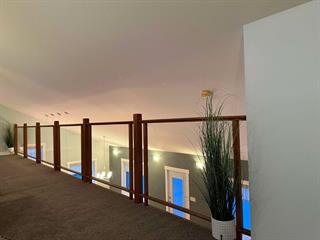
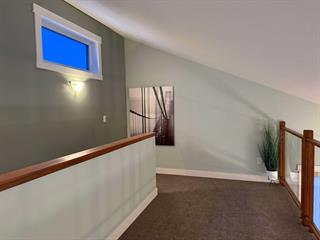
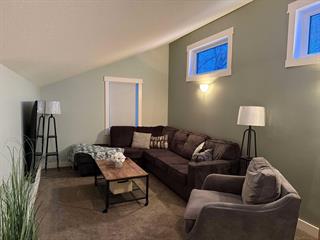
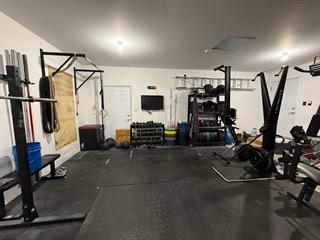
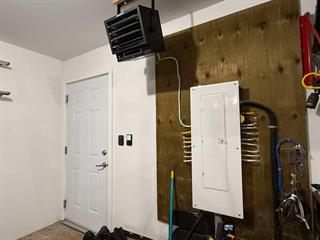
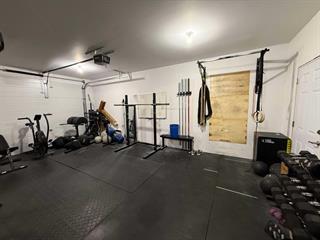
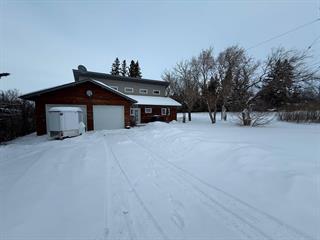

$349,900
205 2nd Avenue, Rapid City
MLS® Number: 202501417
Description
This exceptional property is located in Rapid City and offers everything you could want in a home. Located on a spacious corner lot with low-maintenance landscaping, this unique residence is sure to impress. As you step inside, you're greeted by a welcoming foyer that leads to the open-concept main floor, featuring beautiful hardwood floors throughout. The kitchen showcases a large island, a walk-in pantry, and seamlessly connects to the dining area with oversized windows and patio doors opening to the back deck. The inviting living room is centered around a cozy propane fireplace, which is double-sided and also visible from the master bedroom. The master suite includes a walk-in closet and a luxurious three-piece ensuite with a soaking tub and heated tile floors. The main level also offers an additional bedroom, a full bathroom with heated floors, and a convenient laundry room. The loft level upstairs provides endless possibilities for customization. Additional features include a surround sound system, in-ground sprinklers run off a separate well from the municipal water, and an attached, double-insulated garage. Don't miss the opportunity to tour this fantastic home—call today!Property Summary
Property Type
Single Family Attached
Square Feet
1860
Property Style
Other-Remarks
Community
Rapid City
Neighbourhood
Brandon Northwest
Building
Bedrooms
2
Full Baths
2
Land
Frontage
74 ft.

