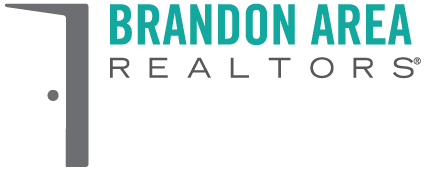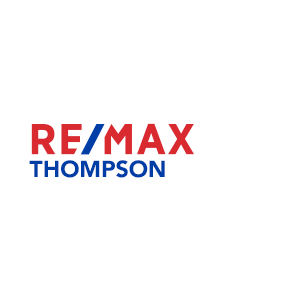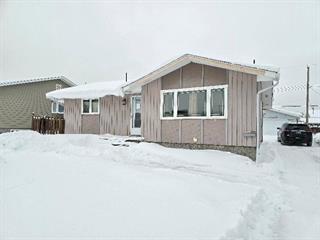
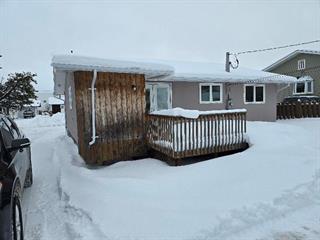
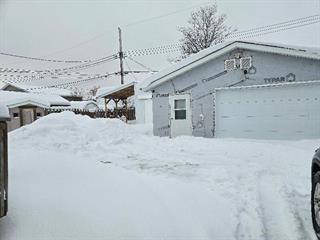
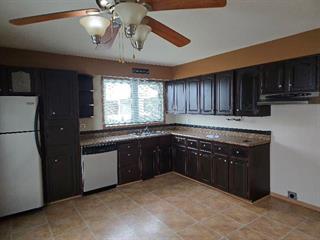
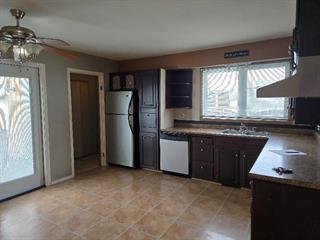
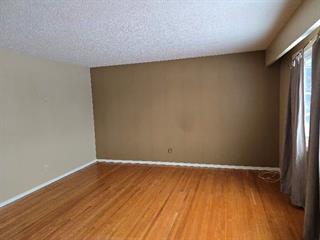
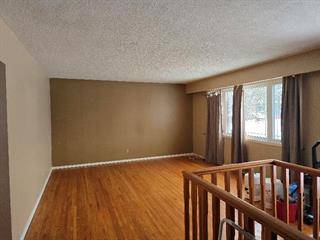
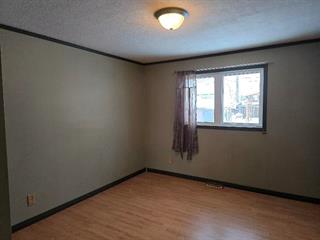
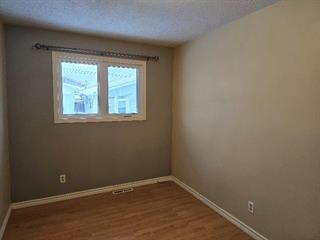
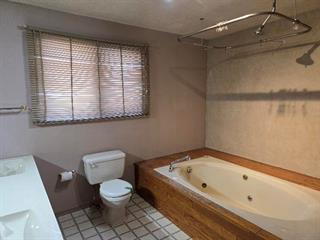
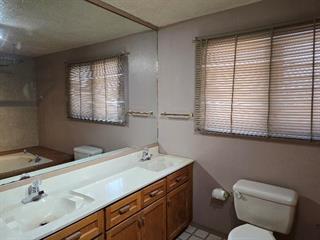
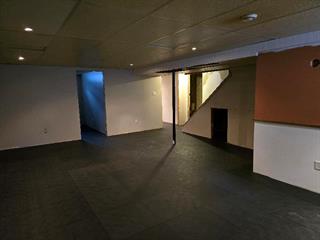
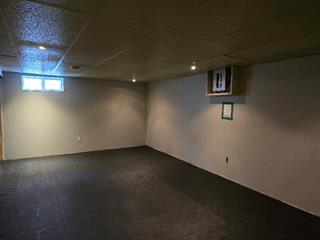
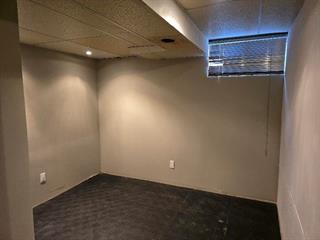
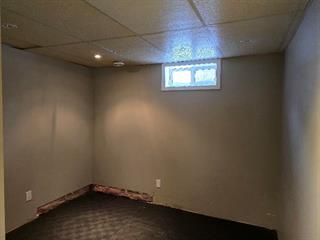
$189,900
71 EIDER Bay, Thompson
MLS® Number: 202501133
Description
Great Street! Great Location! Spacious eat-in kitchen with dark espresso cabinets and vinyl flooring. Garden doors off the dining area lead to the raised deck. Living room has a large PVC picture window and oak hardwood floors. 2 bedrooms on the main floor. 4 piece bath with 2 person jetted tub and vanity with his and her sinks. The lower level is ready to be finished with 2 bonus rooms and roughed in plumbing for a bathroom. Yard is landscaped. Storage shed with lean-to. Double detached garage is insulated and wired with 200 amp panel. Asphalt driveway. Newer shingles and PVC windows throughout.Property Summary
Property Type
Single Family Detached
Square Feet
968
Property Style
Bungalow
Community
Thompson
Neighbourhood
Thompson
Building
Bedrooms
2
Full Baths
1
Land
Frontage
60 ft.
Lot Depth
120 ft.
