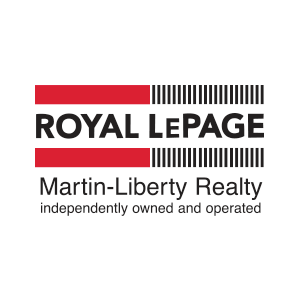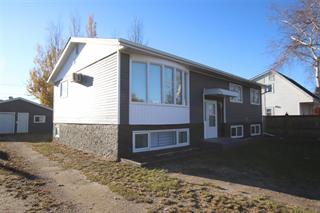
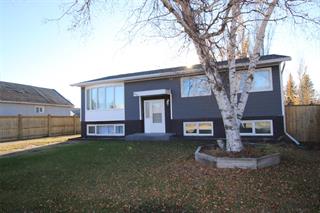
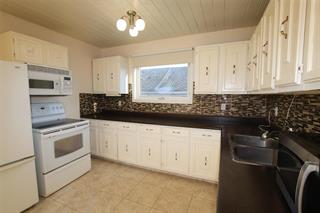
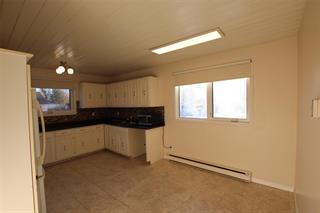
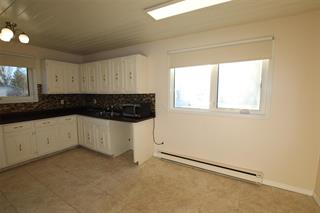
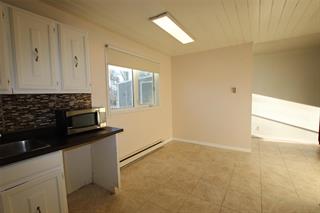
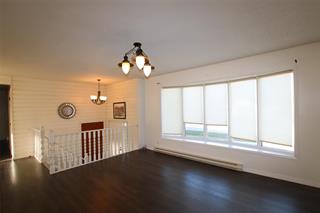
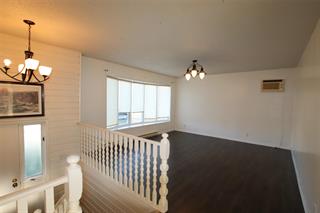
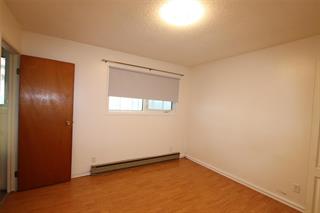
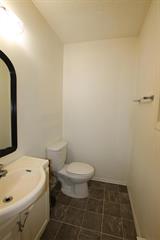
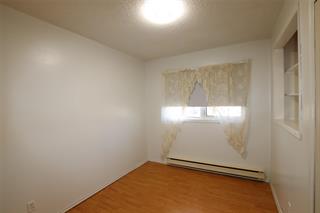
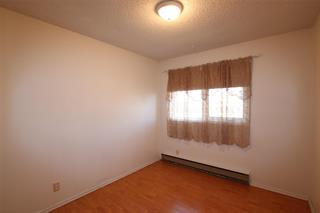
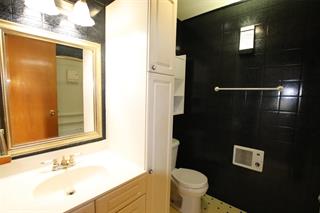
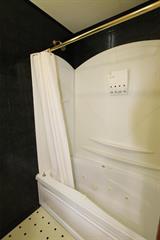
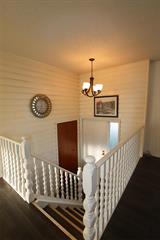
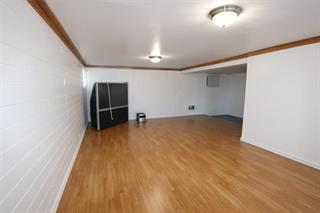
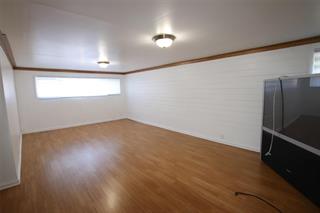
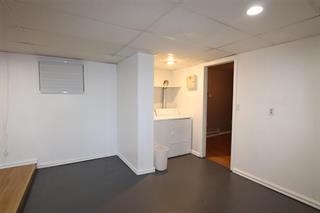
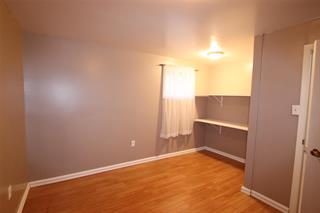
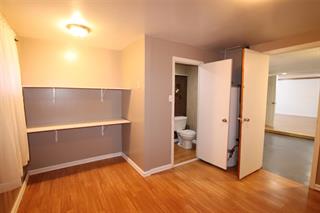
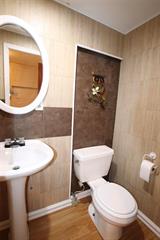
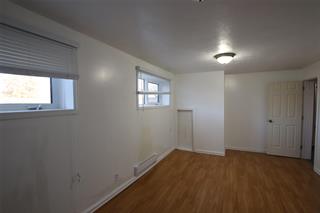
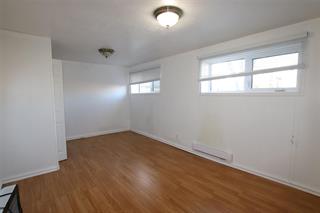
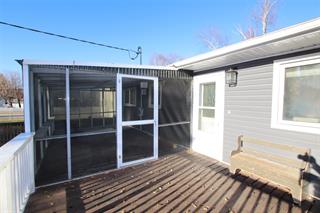
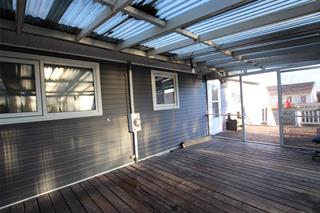
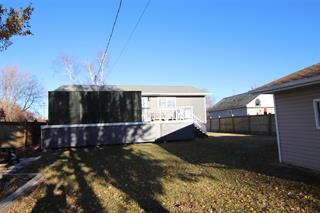
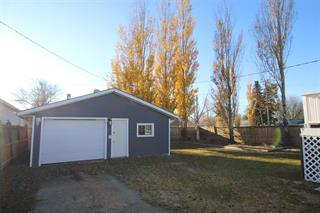
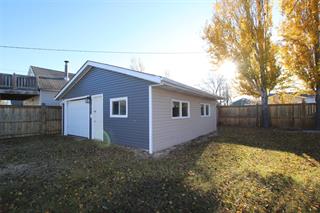
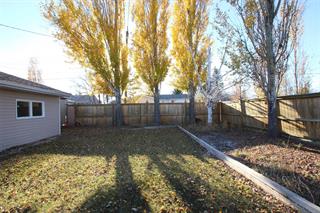
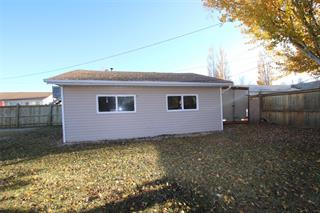
$239,900
410 Patrick Avenue, The Pas
MLS® Number: 202425561
Description
3/2 bedroom bilevel; 1-4pce full bath; 2-2pce ensuites. Upper level has a large country style kitchen; eat in style with fridge/stove/microwave included, large front living room, master bdrm with 2 pce ensuite, full 4 pce bathroom and bedrooms #2 & #3. Fully finished basement includes a large rec room, laundry (washer/dryer incl.) and bedrooms #4 and #5. (Basement bedroom #4 has a 2pce ensuite bathroom). Rec room redone, trim gyproc/paint 2024. On the large rear deck is a screened in and covered portion. Exterior has undergone a complete reno, with vinyl siding, fascia and soffits (2023) and shingles (2022). Detached double garage with single OH door with auto opener (wired/insulated). Entire yard has new privacy fencing (2018). Additional storage is the included C-Can. Excellent location close to schools, grocery store and wellness centre.Property Summary
Property Type
Single Family Detached
Square Feet
1092
Property Style
Bi-Level
Community
The Pas
Neighbourhood
The Pas and Area
Building
Bedrooms
5
Full Baths
1
Half Baths
2
Land
Frontage
66 ft.
Lot Depth
131 ft.

