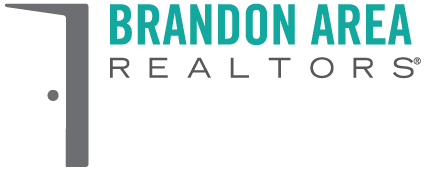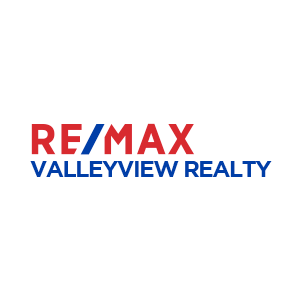















$199,900
64 12th Street N, Brandon
MLS® Number: 202422692
Description
Two suites with separate entrances and meters, this building has metal roofing and vinyl siding. Main floor rents for $900/mo plus hydro and has 1 bedroom, 1 bath. Newer kitchen cabinets (Aug 2020), HWT replaced (2021), furnace and stove replaced (2022). Lots of upgrades. Bedroom window may not meet egress. Upstairs suite has 2 bedrooms, 1 bath, rents for $1,000/mo plus hydro. Newer kitchen cabinets (2018), flooring, plugs, lights and switches, painting, and fridge and tub replaced (2020). Off street parking with plug-ins. Owner pays water.Property Summary
Property Type
Single Family Detached
Square Feet
1450
Property Style
Two Storey
Community
Brandon
Neighbourhood
North End
Building
Bedrooms
3
Full Baths
2
Land
Frontage
50 ft.


