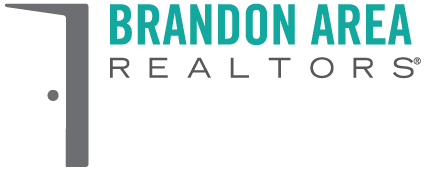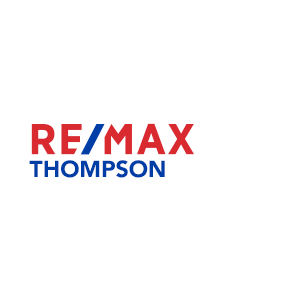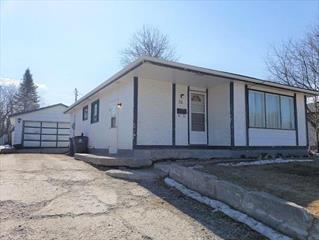
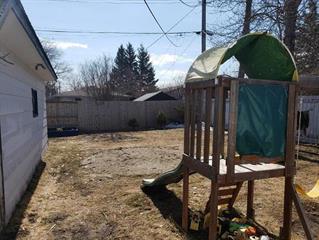
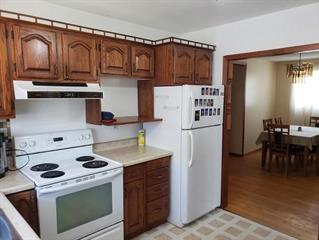
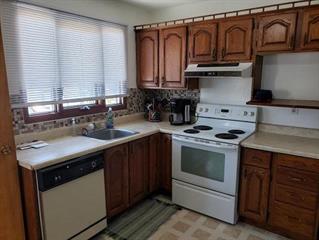
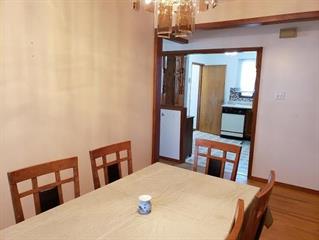
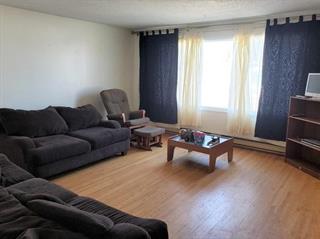
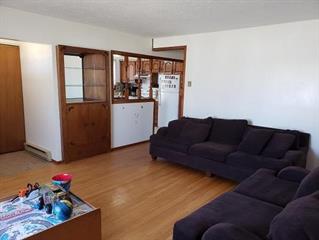
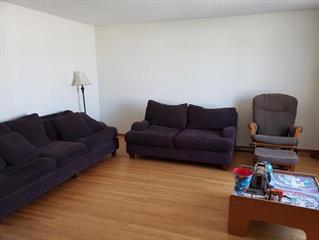
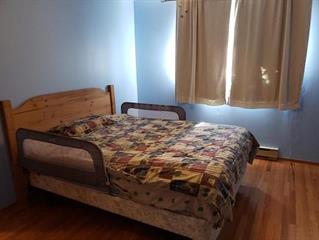
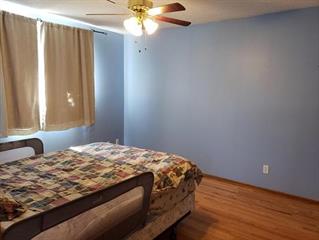
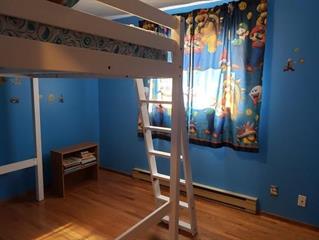
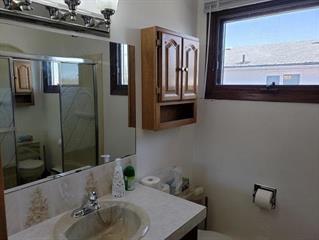
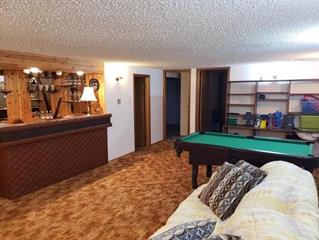
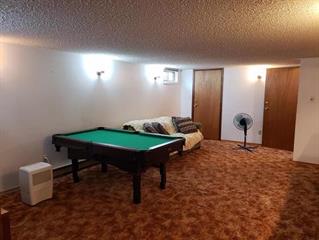
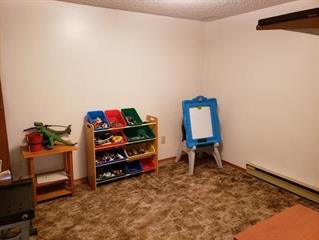
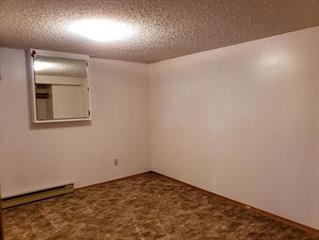
$169,000
76 PIKE Crescent, Thompson
MLS® Number: 202405012
Description
Super starter home in popular Westwood! Close to schools, shopping and recreation! Large eat-in kitchen with plenty of oak cabinets and laminate counter tops. Built-in dishwasher. Vinyl flooring. Dining room is spacious with oak hardwood floors (can be converted back to a 3rd bedroom). Nice and bright living room with oak hardwood floors and large PVC window. 2 bedrooms on the main floor with hardwood floors. 4-piece main bathroom. Large rec room on the lower level with wall to wall carpet and wet bar. 2 bonus rooms. 3-piece bathroom on lower level. Storage room. Laundry room. Yard is fenced and landscaped with concrete driveway. Shed. Garage is double detached and is wired. Great family home in a great location!Property Summary
Property Type
Single Family Detached
Square Feet
996
Property Style
Bungalow
Community
Thompson
Neighbourhood
Thompson
Building
Bedrooms
2
Full Baths
2
Land
Frontage
55 ft.
Lot Depth
120 ft.
