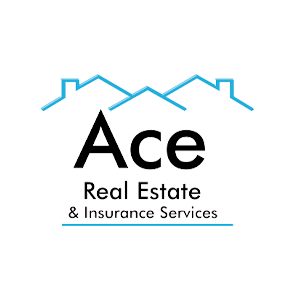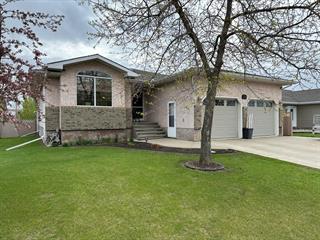
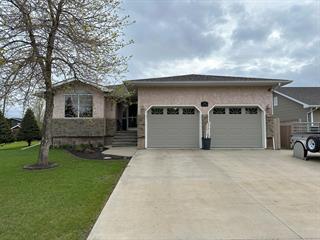
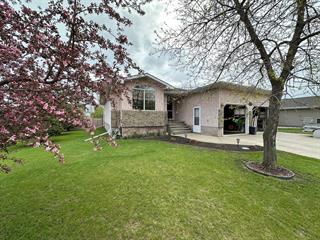
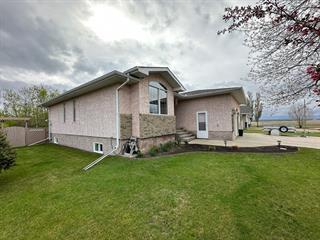
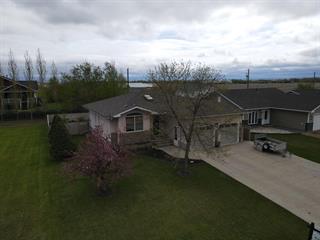
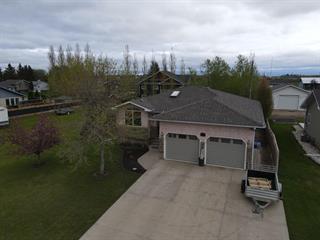
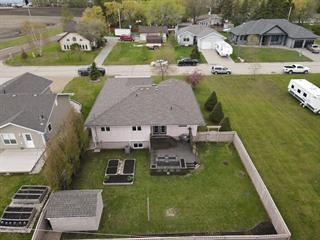
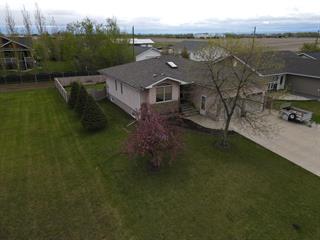
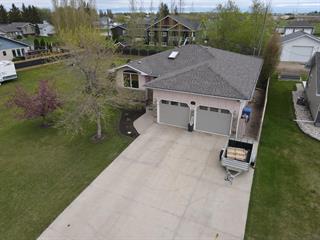
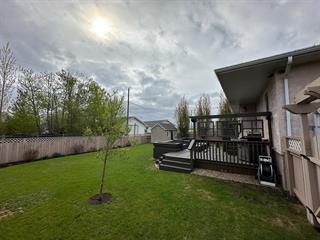
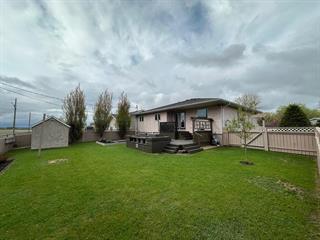
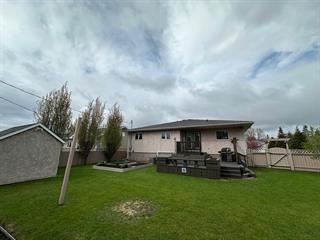
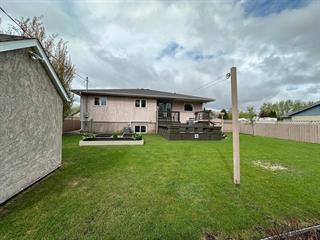
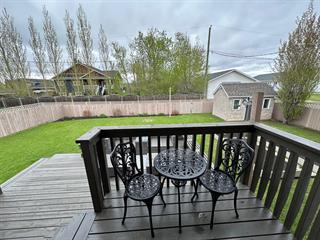
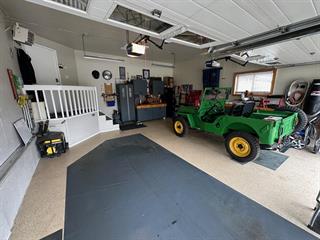
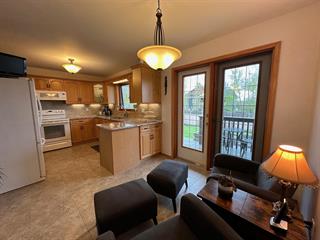
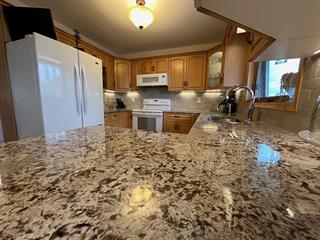
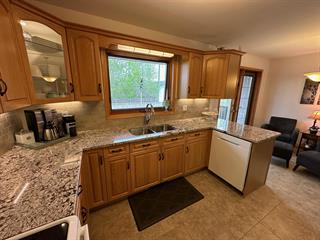
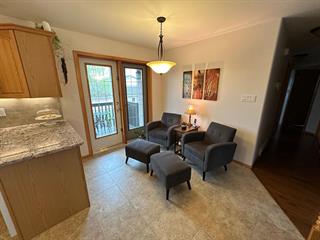
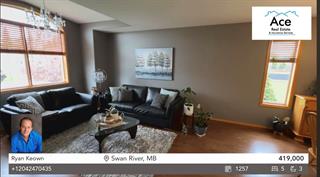
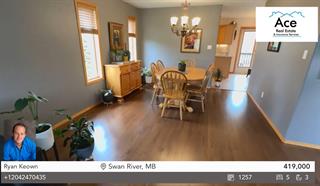
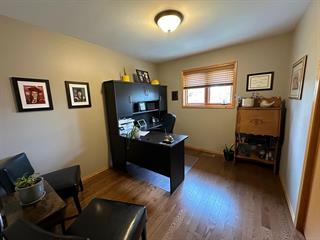
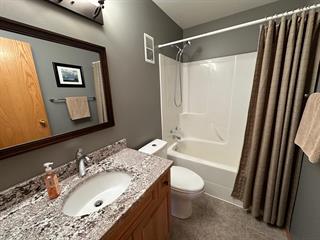
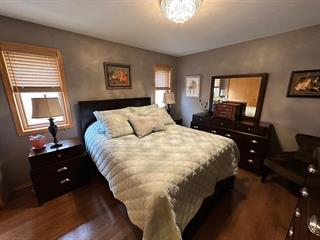
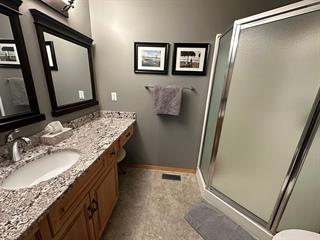
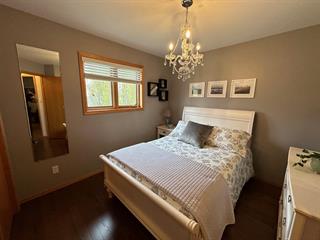
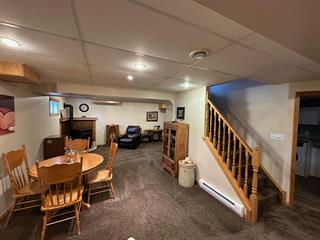
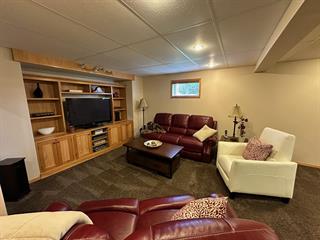
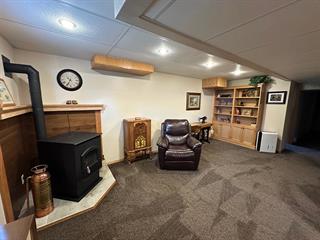
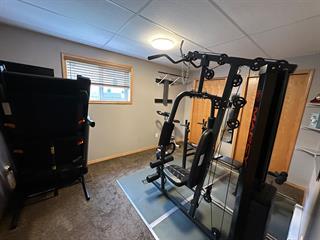
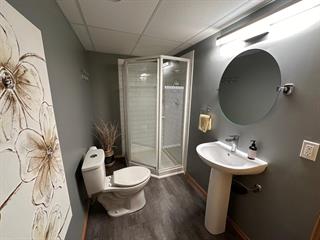
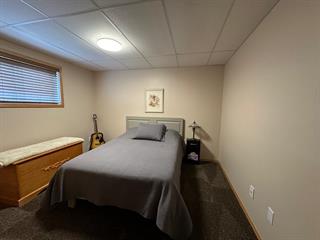
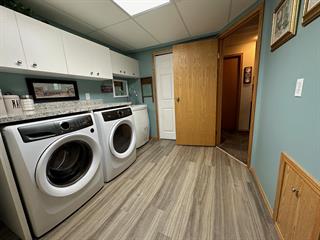
$419,000
421 10th Avenue S, Swan River
MLS® Number: 202411881
Description
You will be impressed by this 1257 SF bungalow with a full finished basement in a beautiful neighborhood close to a school/playground. This home features 5 bedrooms, 3 on the main level, 2 on the lower level, offering room for an office, workout space, or a large family. The main 4-piece bathroom and ensuite boast granite countertops and modern lighting with the basement bathroom featuring a pedestal sink. The dining room, formal living room, and all upper bedrooms, have gorgeous hardwood flooring. The eat-in kitchen has oak cabinets, granite countertops with tiled backsplash, undercabinet lighting, and an under-mount sink. Off the kitchen, you can enjoy a 2-tiered deck through patio doors to a gorgeous, fenced backyard. The huge rec room downstairs has a built-in entertainment unit and a pellet stove for a cozy place to relax. There is a garden shed and attached double car garage with epoxy flooring and custom cabinets. Situated next to an empty lot, this must-see home has everything you need and more.Property Summary
Property Type
Single Family Detached
Square Feet
1257
Property Style
Bungalow
Community
Swan River
Neighbourhood
Parkland
Building
Bedrooms
5
Full Baths
3
Land
Frontage
65 ft.

