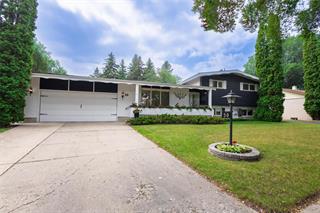
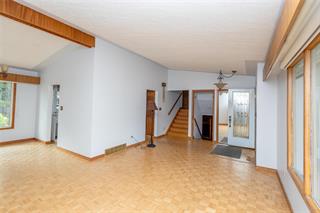
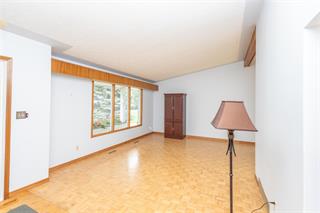
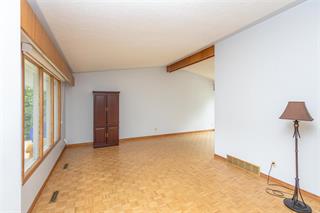
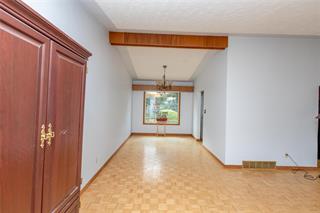
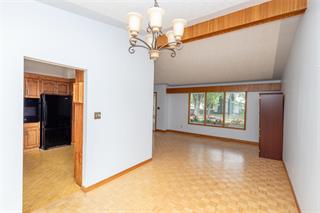
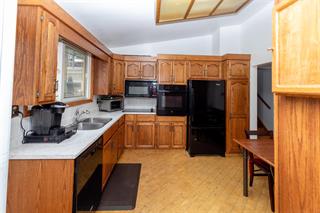
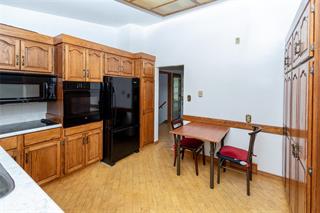
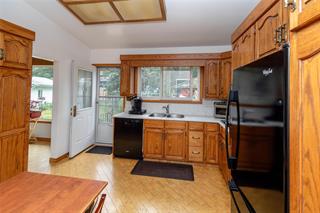
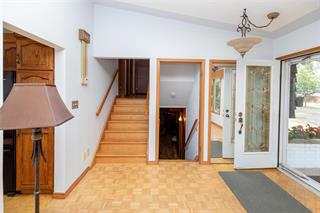
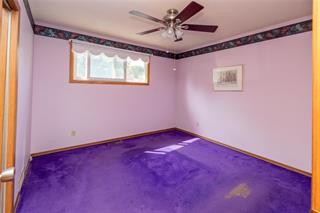
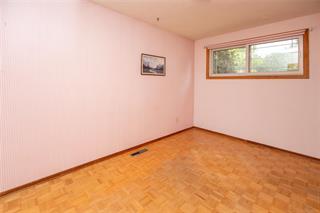
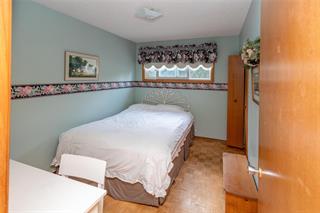
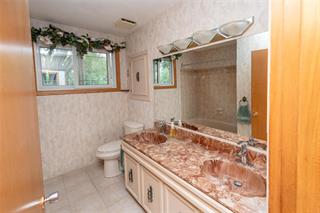
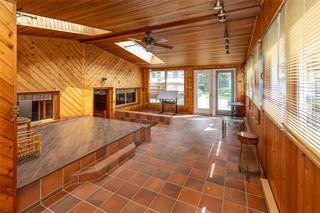
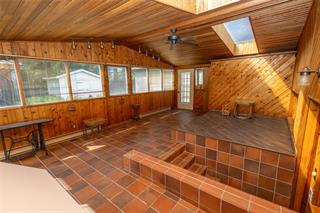
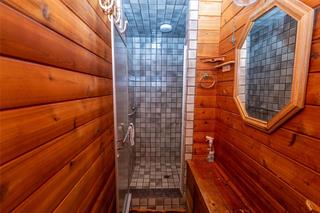
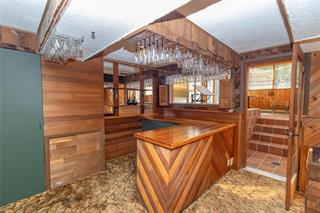
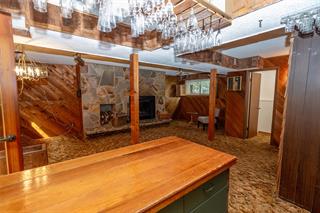
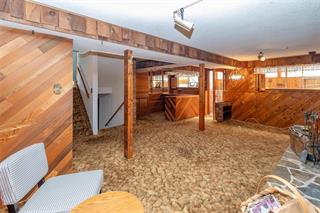
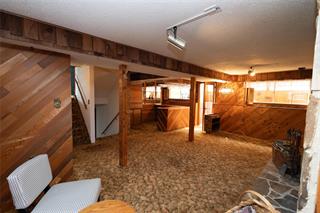
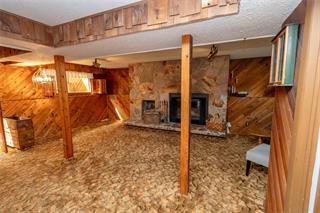
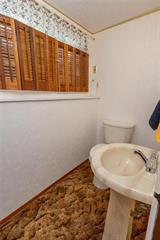
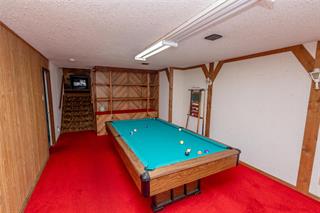
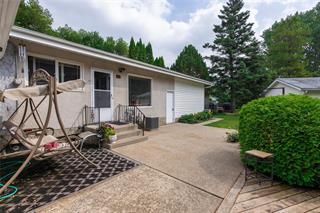
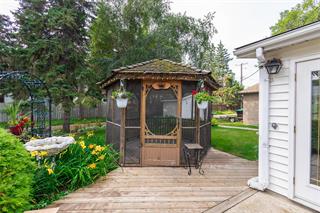
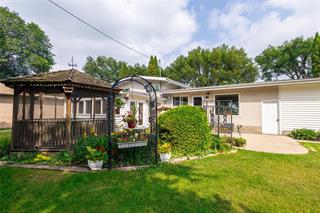
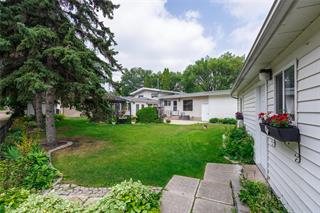
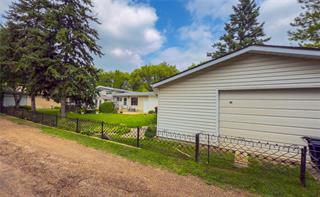
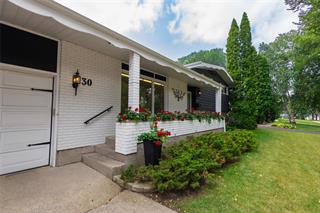
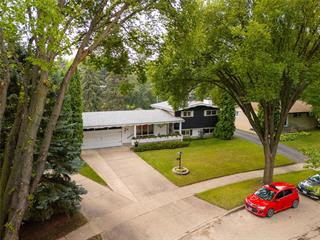
$459,900
30 Silver Birch Drive, Brandon
MLS® Number: 202515594
Description
Immaculate 4-level split in the sought-after Linden Lanes area. The main floor features a bright living room, formal dining room, and an eat-in kitchen with direct access to the backyard, all enhanced by cork and hardwood floors. Upstairs offers 3 spacious bedrooms, a 5-piece bath, and a large storage closet. The third level includes a cozy wood-burning fireplace, spacious rec room, dry bar, 2-piece bath, and access to a stunning 4-season sunroom (includes a shower) finished with imported slip resistant Italian tile. The fourth level offers laundry, mechanical, storage, and an additional family room. Outside, enjoy a beautifully landscaped yard with custom cement work, a pergola, and a storage shed. This home includes double attached garage and an oversized single garage with workshop area with convenient back lane access. Don’t miss this one!! Call your REALTOR® today. Offers if any to be presented Monday August 18th @ 7:00 pm.Property Summary
Property Type
Single Family Detached
Square Feet
1482
Property Style
Split-4 Level
Community
Brandon
Neighbourhood
Linden Lanes
Building
Bedrooms
3
Full Baths
1
Half Baths
2
Land
Frontage
58 ft.
Lot Depth
163 ft.
Upcoming Open House(s)
| Date/Time | Location | Contact |
|---|---|---|
| Aug 16, 2025 1:00 pm to 3:00 pm | 30 Silver Birch Dr. | Contact: Chrystal Jackson RE/MAX Valleyview Realty Cell: 204-724-7680 Broker: 204-729-3550 |
| Aug 17, 2025 2:00 pm to 4:00 pm | 30 Silver Birch Dr. | Contact: Chrystal Jackson RE/MAX Valleyview Realty Cell: 204-724-7680 Broker: 204-729-3550 |

