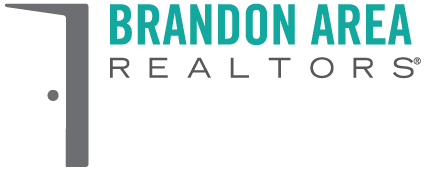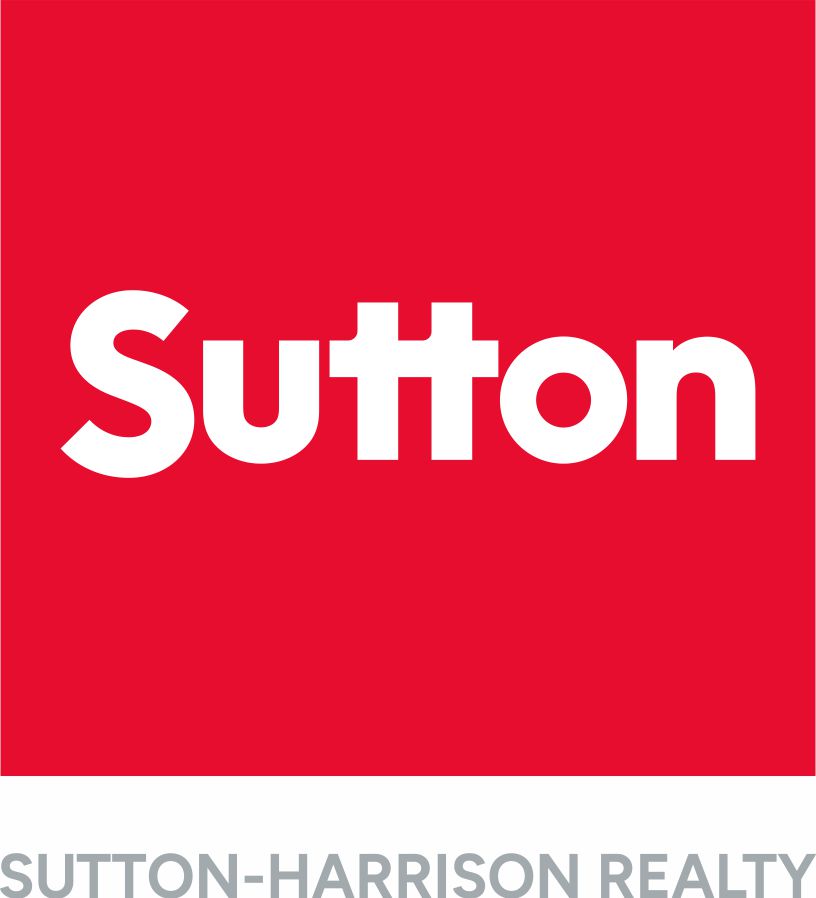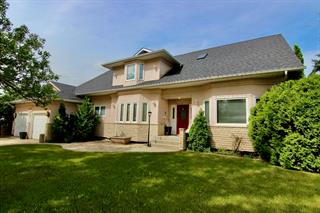
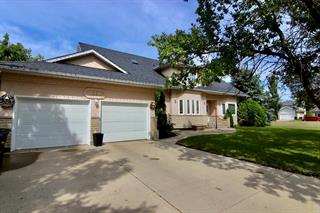
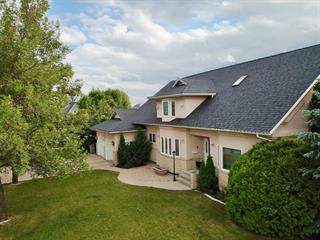
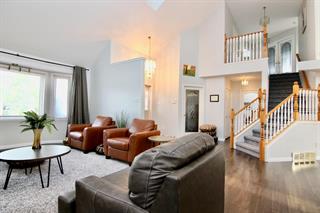
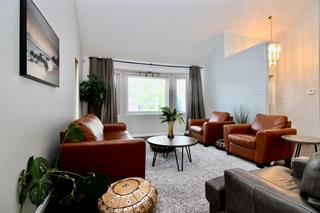
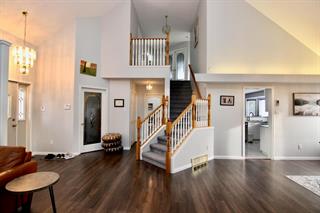
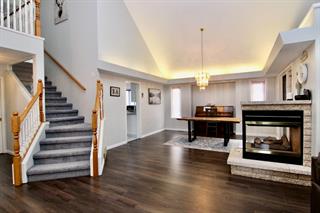
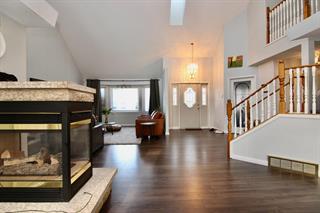
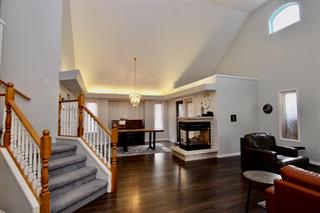
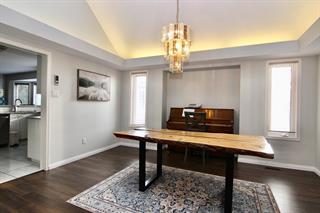
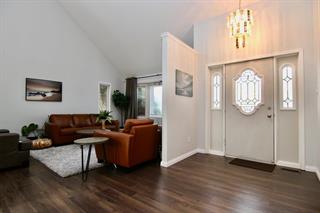
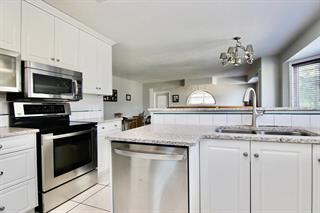
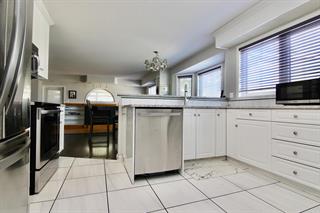
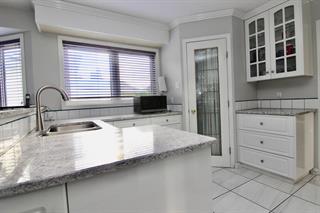
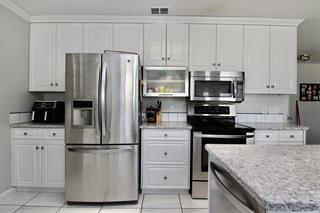
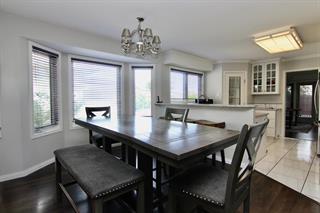
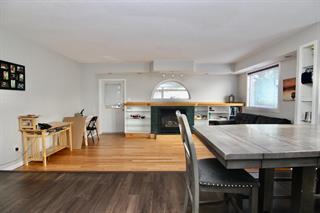
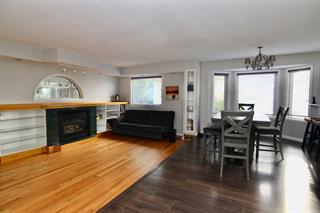
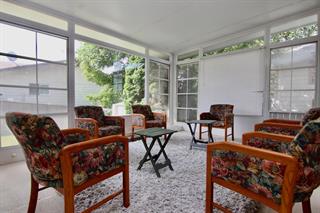
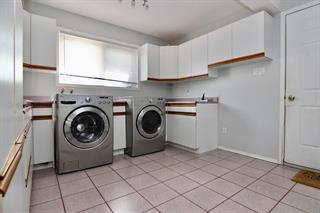
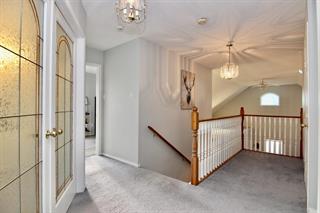
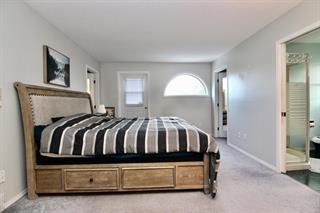
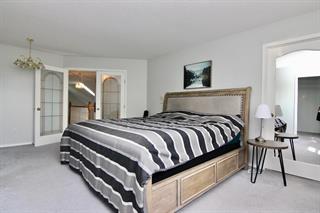
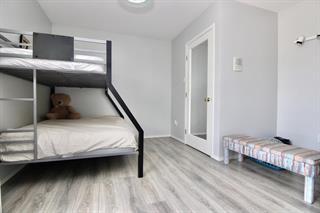
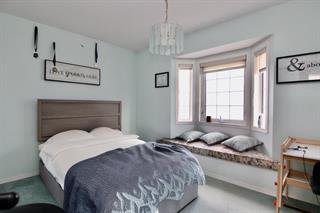
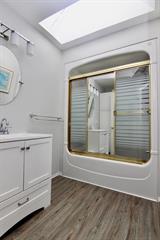
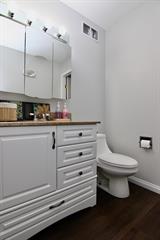
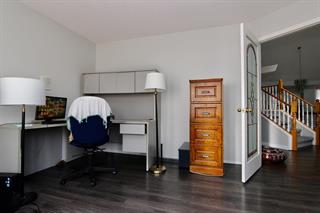
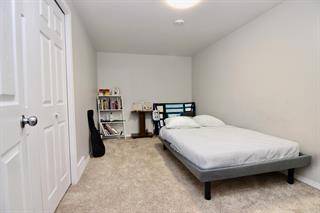
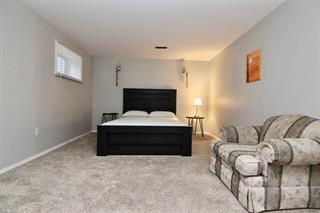
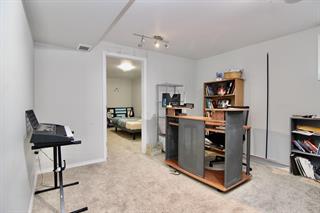
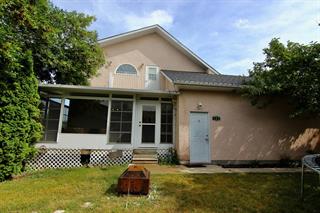
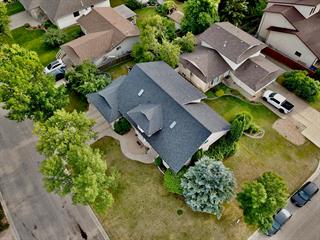
$589,000
22 Wellington Drive, Brandon
MLS® Number: 202517464
Description
Welcome to this spacious and custom designed Waverly home located just one block from the school and playground! Step into a bright living and dining room offering vaulted ceilings, a skylight, a cozy gas fireplace, along with access to a private coffee deck. The kitchen offers quartz countertops, stainless steel appliances, and plenty of natural light. A second dining area flows into another large family room, which opens into a south-facing 3-season sunroom with direct access to a fenced side yard. Also on the main level is a convenient two piece bathroom, a large dedicated office, along with a spacious laundry/mudroom with tons of cabinet storage and access to the double garage. Upstairs, you’ll find three generous bedrooms and a full main bathroom with a skylight. The primary suite features two walk-in closets, access to a private south-facing balcony, and a four piece ensuite complete with a jacuzzi tub. The lower level is fully finished, offering two additional bedrooms, a rec room, gym area, three piece bathroom, and a large utility/storage room. Some recent improvements include new flooring, central air, and hot water tank.Property Summary
Property Type
Single Family Detached
Square Feet
2680
Property Style
Two Storey
Community
Brandon
Neighbourhood
Waverly
Building
Bedrooms
5
Full Baths
3
Half Baths
1
Land
Frontage
68 ft.
Lot Depth
118 ft.
