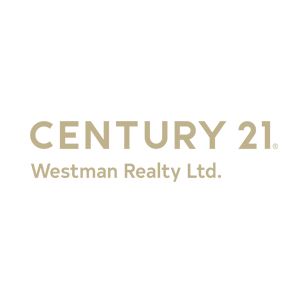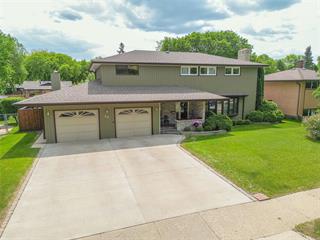

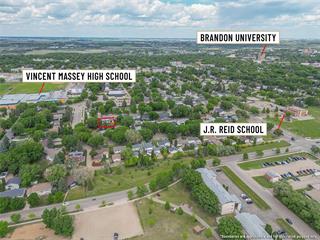
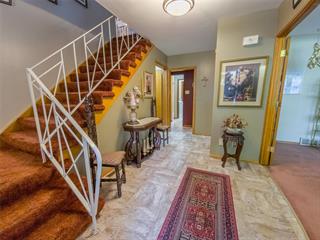
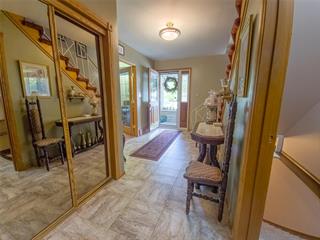
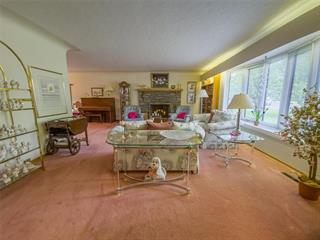
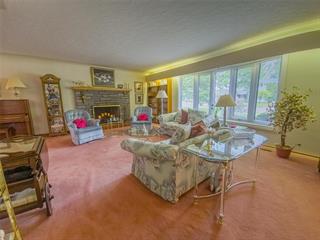
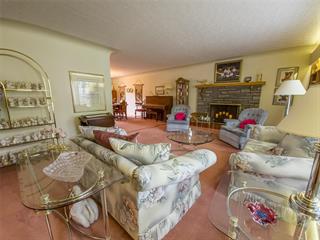
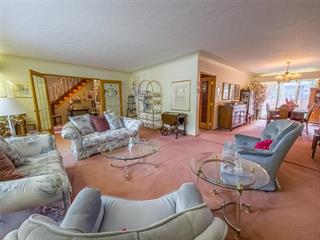
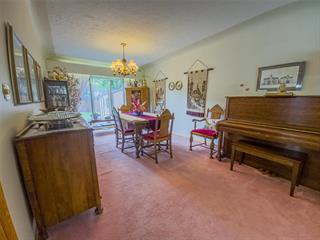
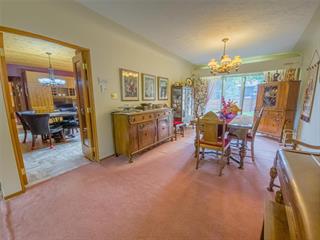
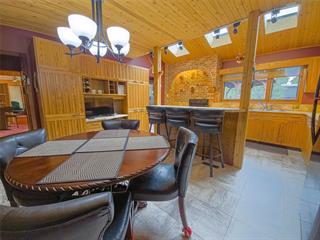
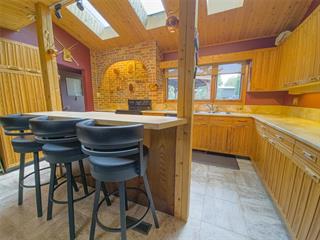
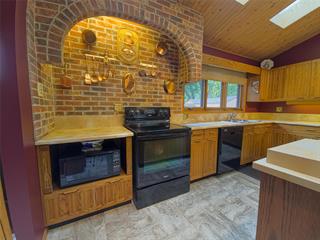
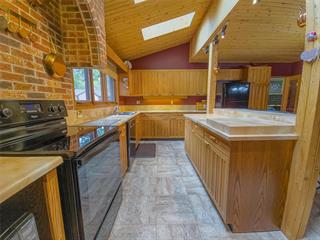
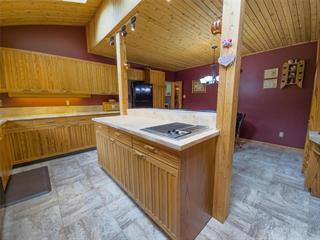
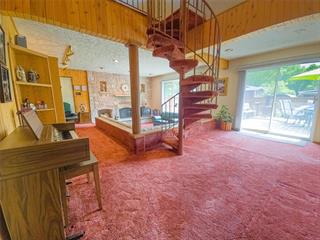
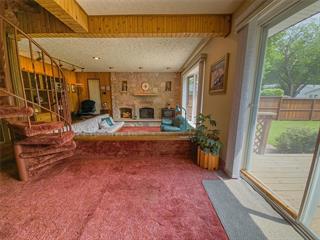
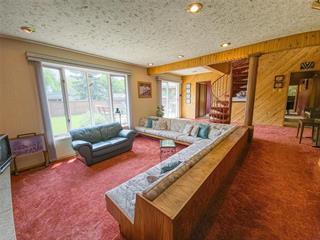
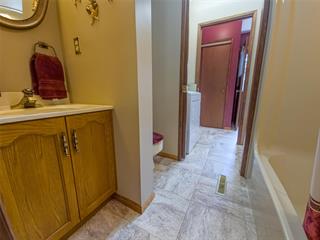
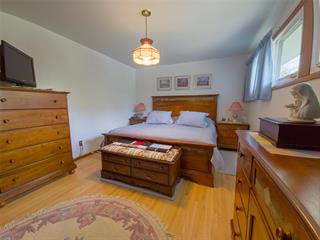
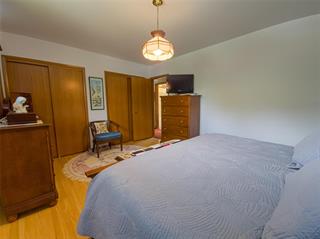
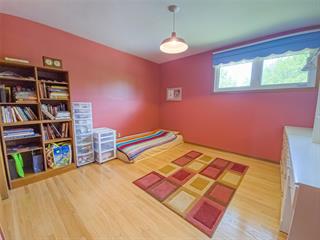
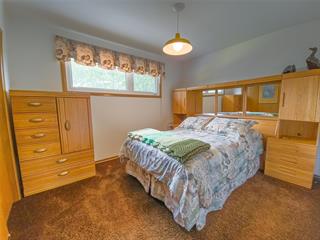
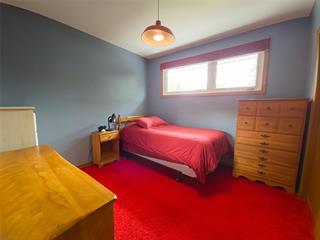
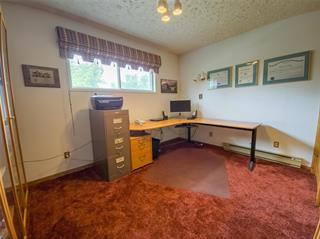
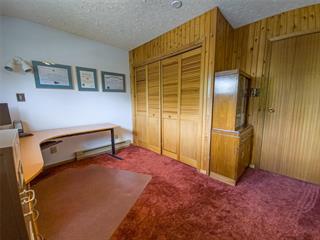
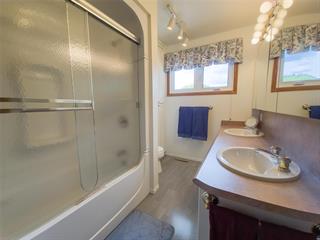
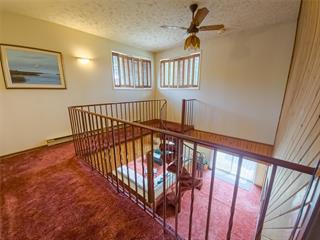
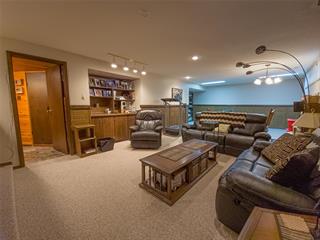
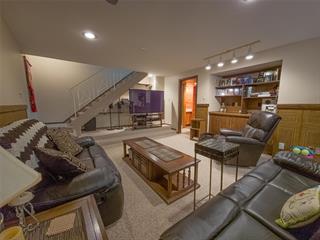
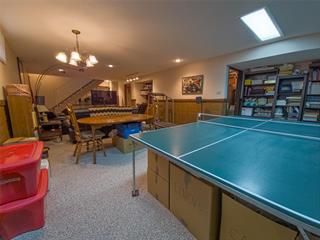
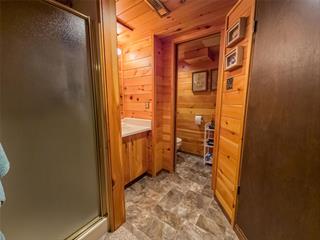
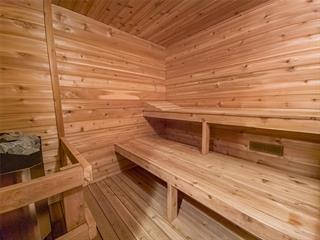
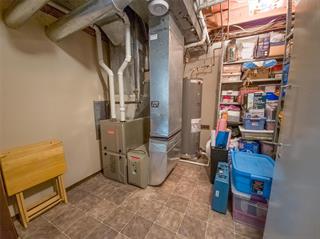
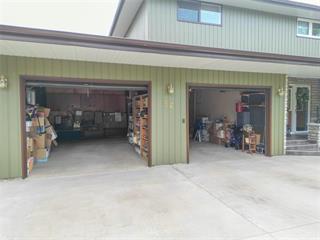
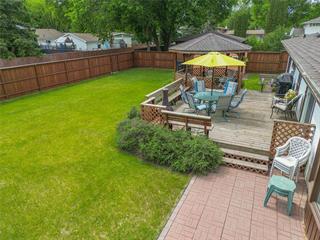
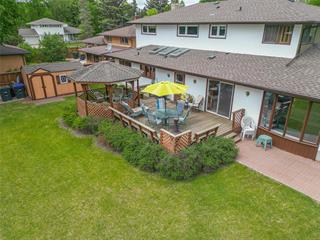
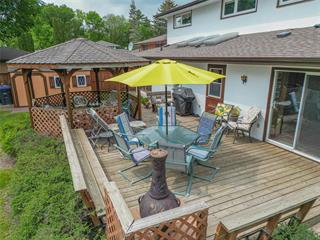
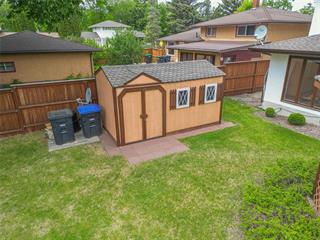
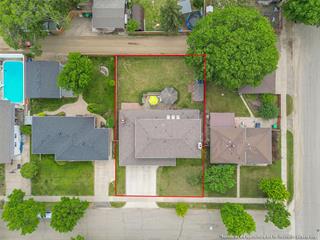
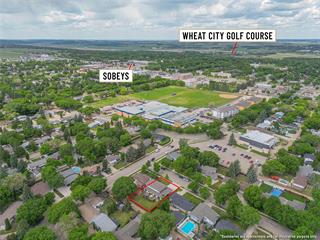
$569,900
56 Almond Crescent, Brandon
MLS® Number: 202513880
Description
Welcome home!! Over 2,800 sq. ft executive style 5-bedroom, 3 full bath Larkhill home with double attached garage,ideally located within walking distance to both J.R. Reid and Vincent Massey Schools!The main floor features a spacious foyer, impressive living room with bay window and fireplace, dining room and a bright, open kitchen with tons of storage, partial vaulted ceilings with skylights, island with breakfast bar and built-in Jenn-Air grill A generous family room with wood-burning fireplace, spiral staircase, and patio doors leading to the deck, along with a 4 pc. bathroom and laundry room complete the main level.Upstairs you'll find all five good-sized bedrooms, 4-pc washroom and mezzanine open to the family room.Fully finished lower level includes a large rec. room, 3 pc. washoom, inviting sauna, utility room with HE furnace, 60-gallon HWT, and cedar closet.!This incredibly well-maintained home sits on an oversized 76' x 120' lot and has seen numerous updates from the long-term owners of 48 years, including shingles('13), HE furnace ('14), most windows, fence ('17), 60 gal HWT ('21), A/C ('18), and much more. Showings start Friday, June 6th. Offers to be presented Monday, June 9th at 3:00 PMProperty Summary
Property Type
Single Family Detached
Square Feet
2826
Property Style
Two Storey
Community
Brandon
Neighbourhood
Larkhill
Building
Bedrooms
5
Full Baths
3
Land
Frontage
76 ft.
Lot Depth
120 ft.
Upcoming Open House(s)
| Date/Time | Location | Contact |
|---|---|---|
| Jun 8, 2025 1:00 pm to 3:00 pm | 56 Almond Crescent | Contact: Stacey Leigh Chudley Personal Real Estate Corporation Century 21 Westman Realty Ltd. Cell: 204-724-2573 Office: 204-725-0555 |

