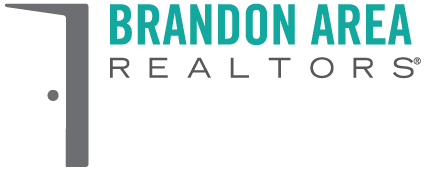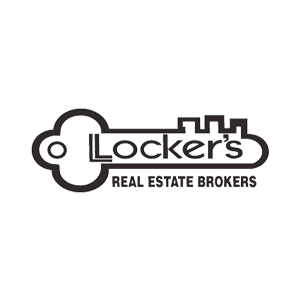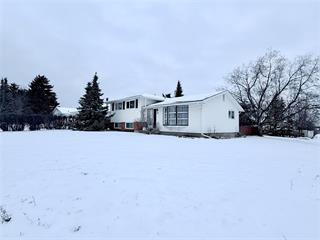
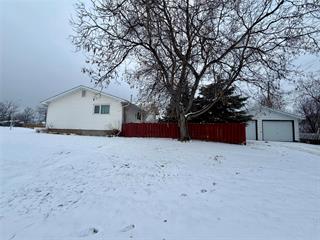
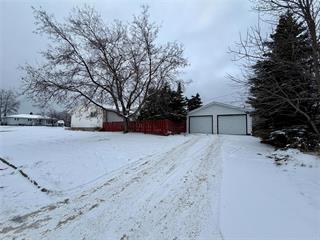
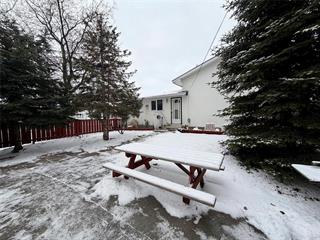
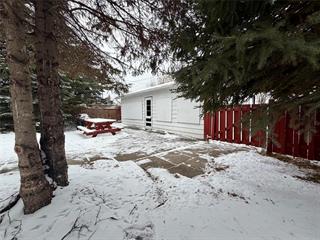
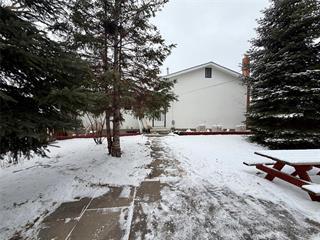
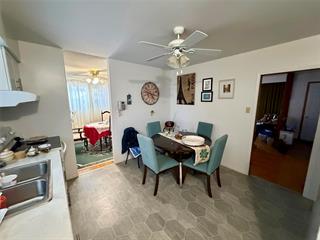
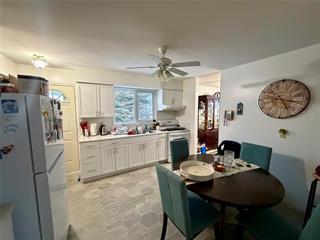
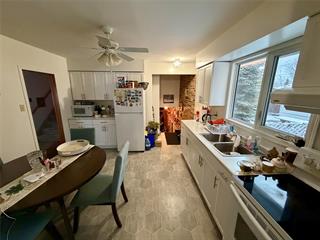
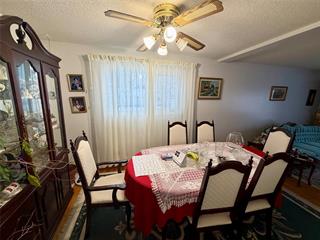
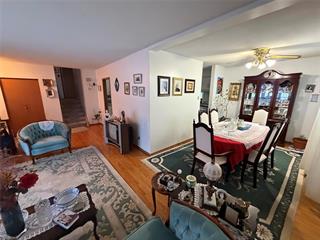
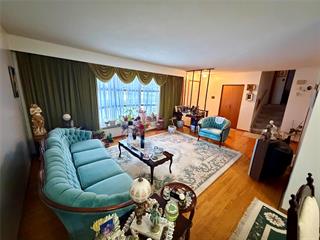
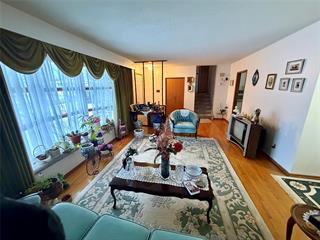
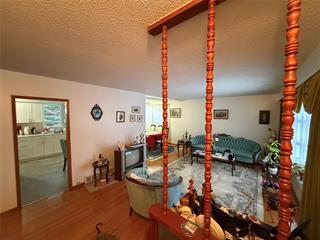
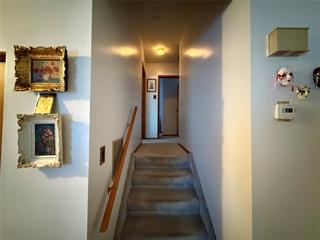
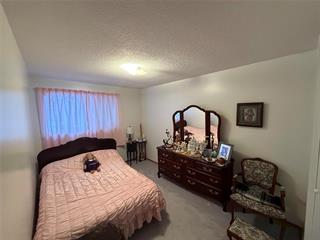
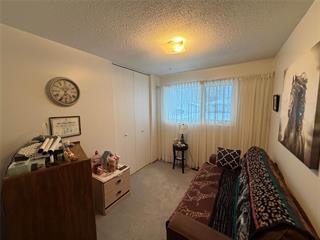
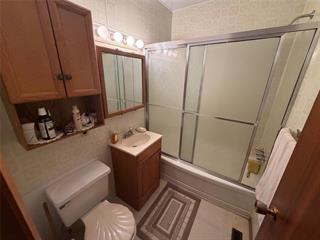
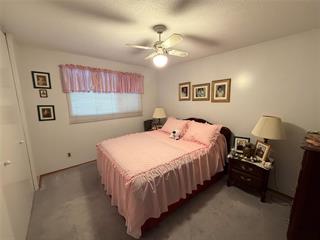
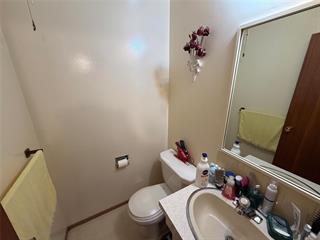
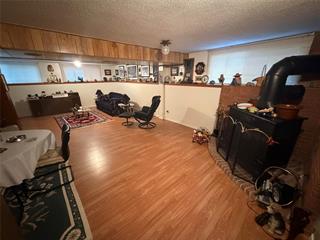
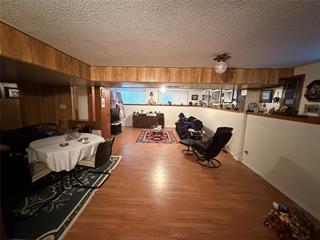
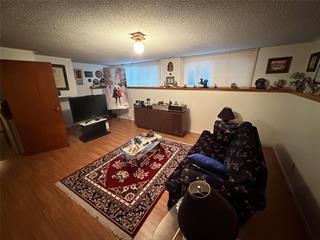
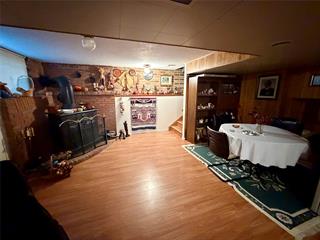
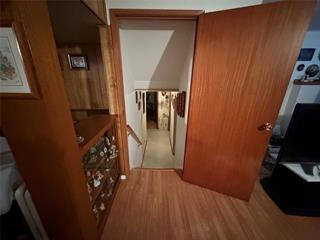
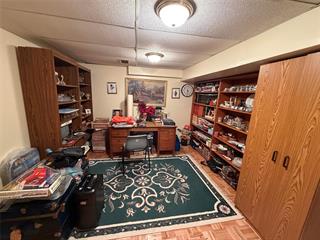
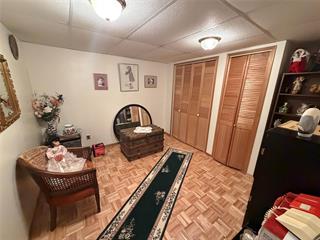
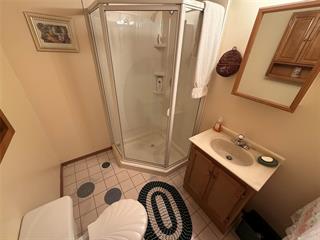
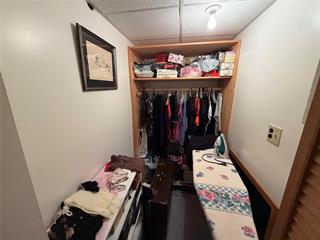
$279,000
116 WESTWOOD Drive, Thompson
MLS® Number: 202529155
Description
Very well maintained 4 Level split home with double detached garage, fenced backyard with patio area, paved double driveway with access off Rainbow Crescent. Over 2,350 sq ft of living space. The main level has a large "eat in" kitchen with white melamine cabinets, additionally a separate dining room that opens to large living room with bay window and oak hardwood floors. Upper level offers 3 bedrooms with wall to wall carpet, Primary bedroom with 2 piece ensuite and a 4 piece main bathroom. The third lower level is a quite spacious rec room with wall to wall carpets, plenty of natural lighting with the larger windows. The lower level 4th boasts two bonus rooms with oak parquet flooring, 3 piece bath, laundry/utility area and storage room. Additionally there is an abundance of storage space under the 3rd level. Upgrades include some PVc windows, newer shingles (2022). Just waiting for a new family to make memories! Close to shopping, recreation and several schools!Property Summary
Property Type
Single Family Detached
Square Feet
1181
Property Style
Split-4 Level
Community
Thompson
Neighbourhood
Thompson
Building
Bedrooms
3
Full Baths
2
Half Baths
1
Land
Frontage
65 ft.
Lot Depth
120 ft.
