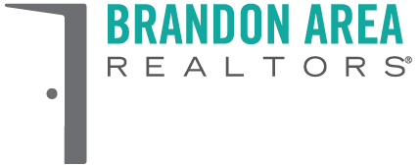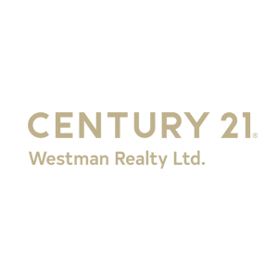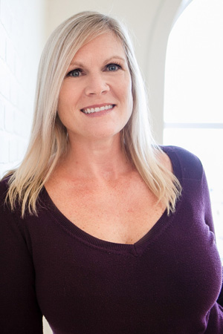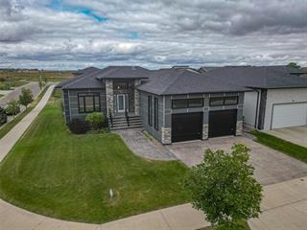
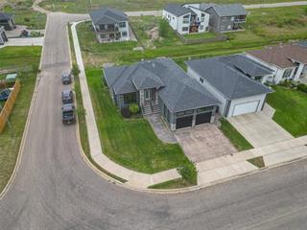
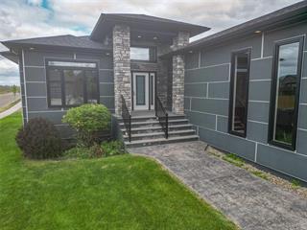
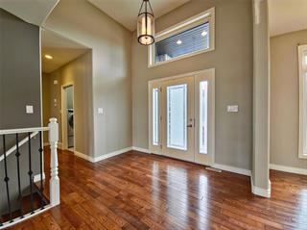
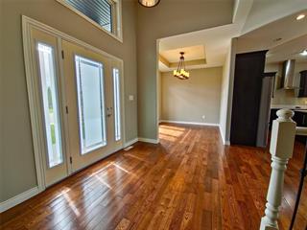
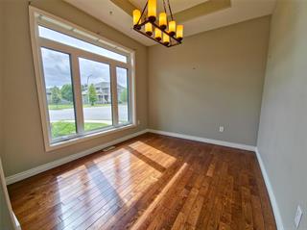
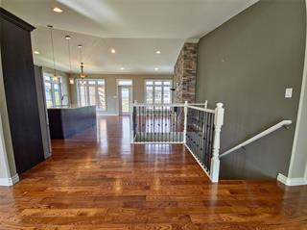
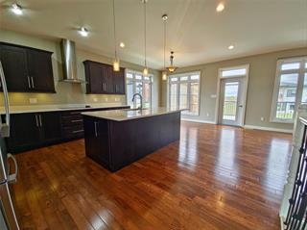
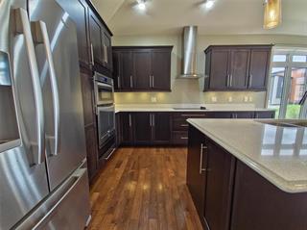
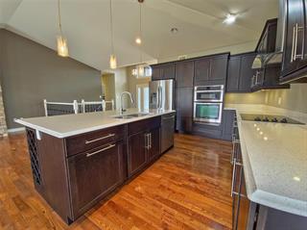
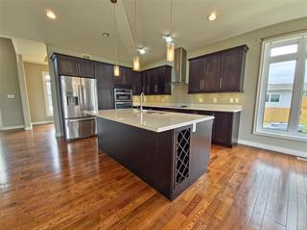
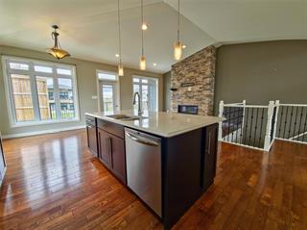
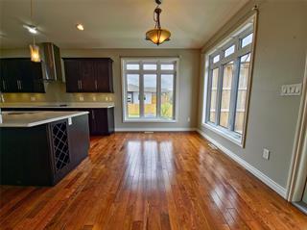
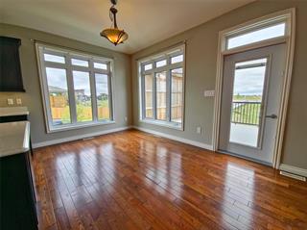
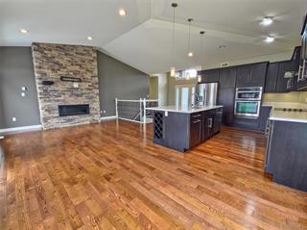
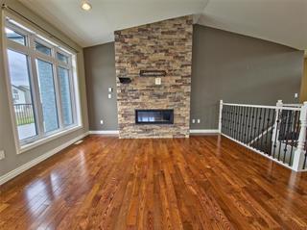
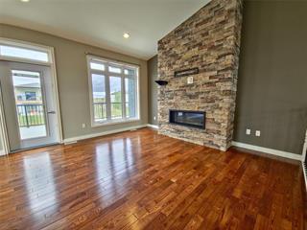
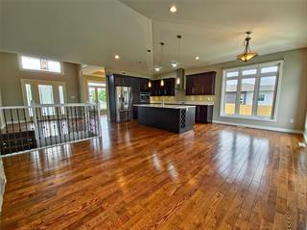
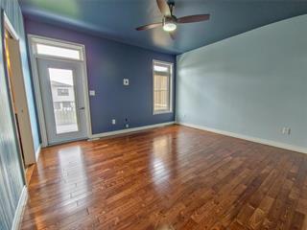
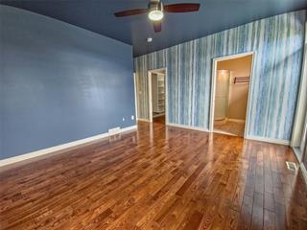
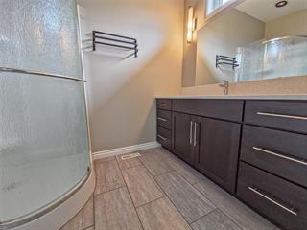
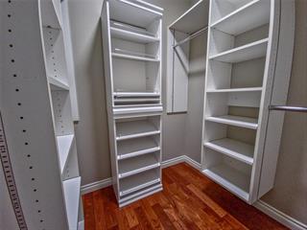
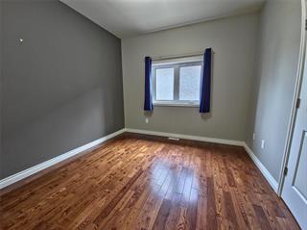
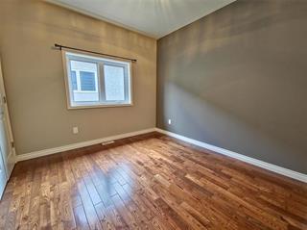
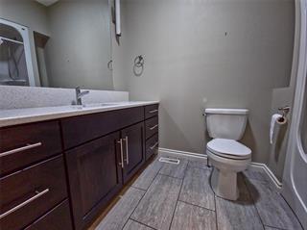
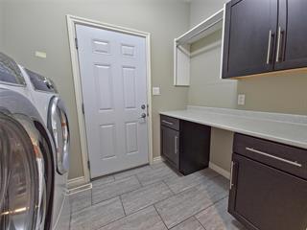
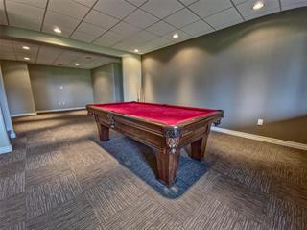
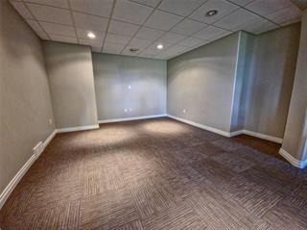
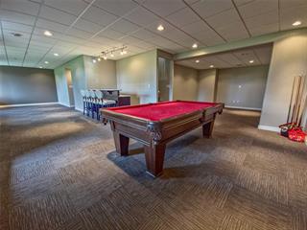
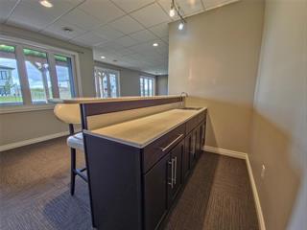
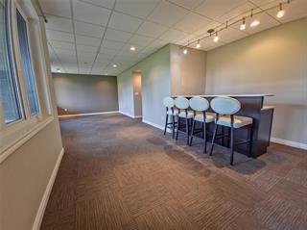
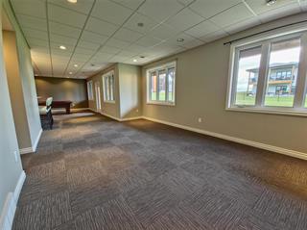
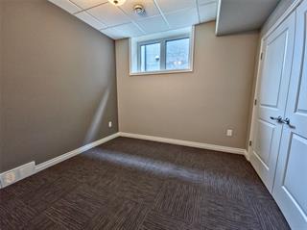
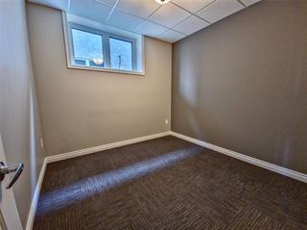
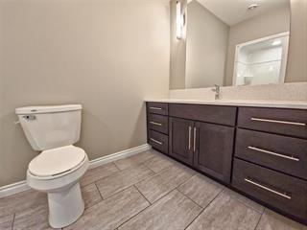
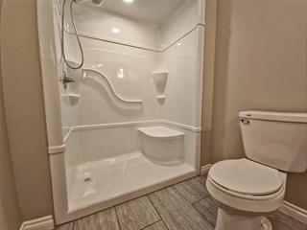
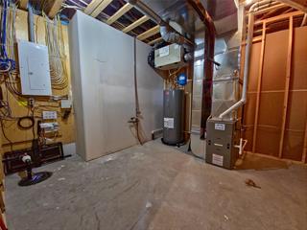
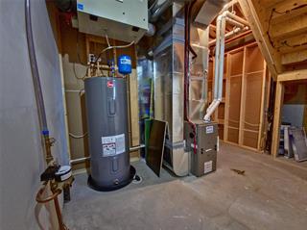
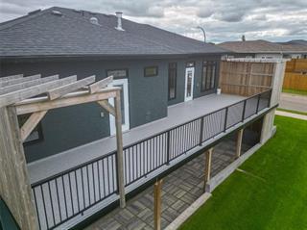
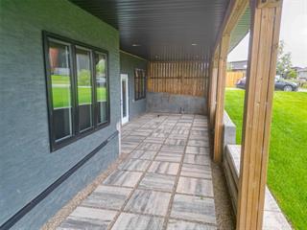
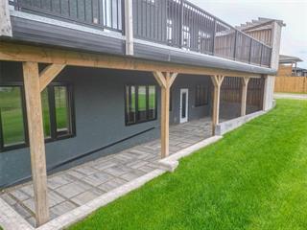
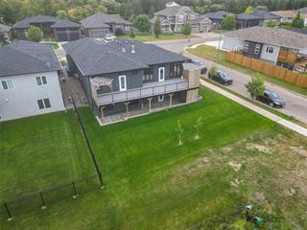
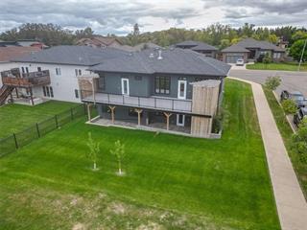
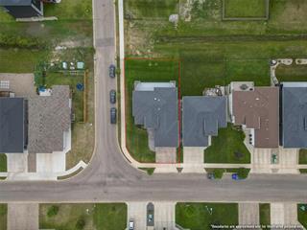
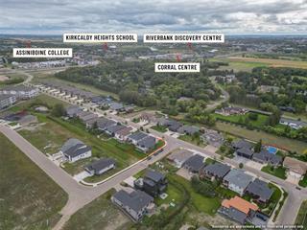
$564,900
39 Outback Drive, Brandon
MLS® Number: 202522236
Description
Welcome home!! Beautifully finished 5 bedroom, 3 washroom walk-out bungalow with oversized double attached, heated and insulated garage. The main floor offers hardwood flooring, vaulted ceilings, and a stone-facing gas fireplace, along with a well-designed kitchen featuring quartz countertops, island, ample storage, and stainless steel appliances. Both the living room and primary suite open to the massive 12’ x 46’ Duradek deck with maintenance-free railing. Three bedrooms are located on the main floor, including the primary with 3-piece ensuite, plus a full 4-piece bathroom and convenient laundry room. All bathrooms and the laundry room are finished with heated ceramic tile flooring for year-round comfort. The bright lower level walk-out boasts large windows, an L-shaped rec. room with wet bar, access to the recently renovated covered patio, two additional bedrooms, a 3-piece bathroom, and utility room. Additional features include a high-efficiency gas furnace, 60-gallon hot water tank, sump pump, stamped concrete driveway, and more. Offers presented Monday, Sept. 7th at 3pm. Call today for your personal viewing!Property Summary
Property Type
Single Family Detached
Square Feet
1612
Property Style
Bungalow
Community
Brandon
Neighbourhood
Hamilton
Building
Bedrooms
5
Full Baths
3
Land
Frontage
70 ft.
Lot Depth
132 ft.
Upcoming Open House(s)
| Date/Time | Location | Contact |
|---|---|---|
| Sep 6, 2025 1:00 pm to 3:00 pm | 39 Outback Drive | Contact: Don Mitchell Century 21 Westman Realty Ltd. Cell: 204-724-2743 Office: 204-725-0555 |
