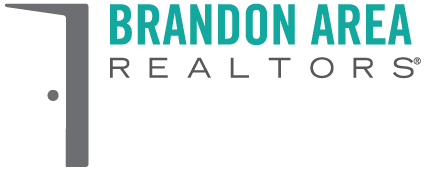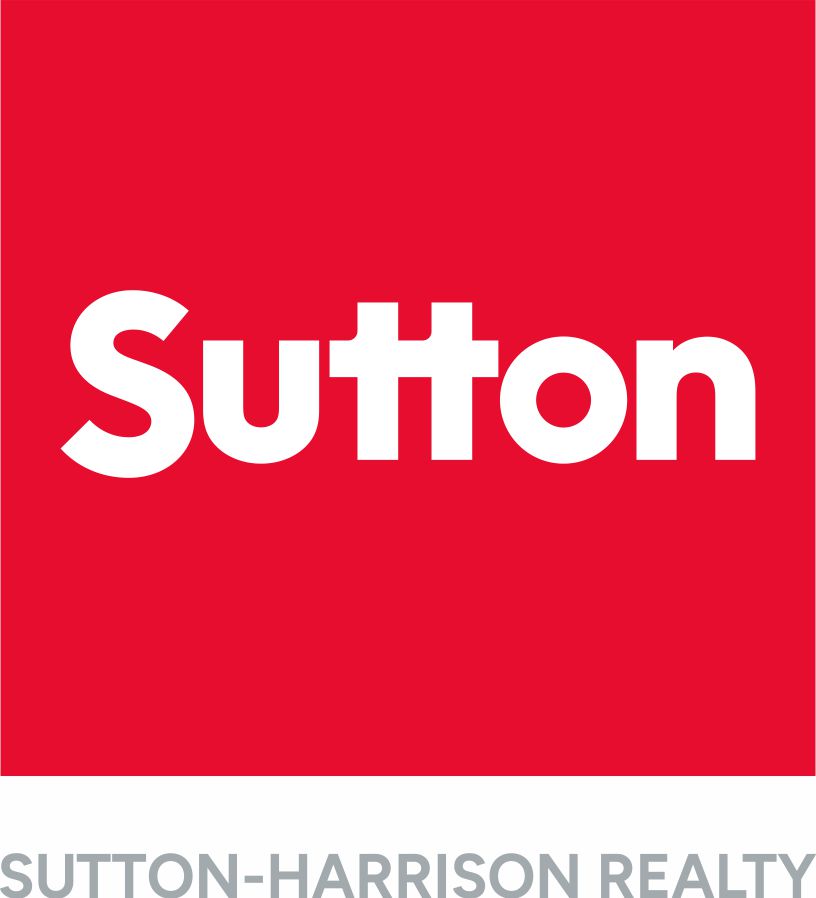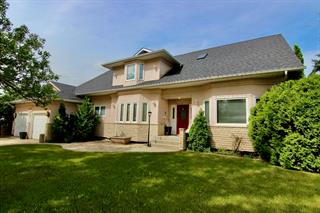
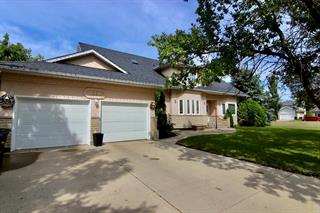
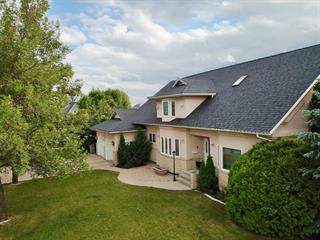
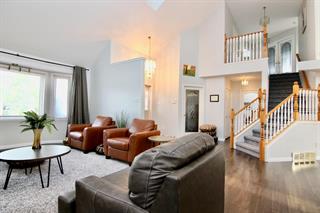
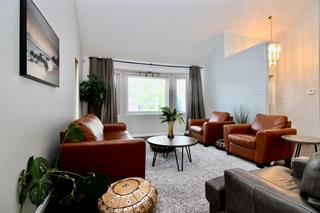
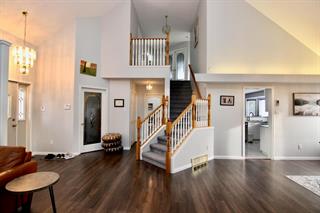
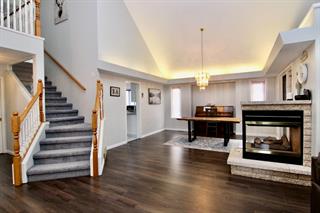
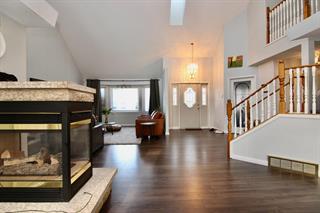
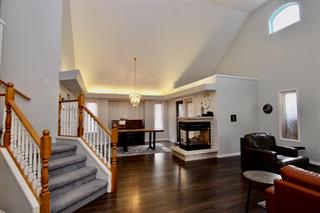
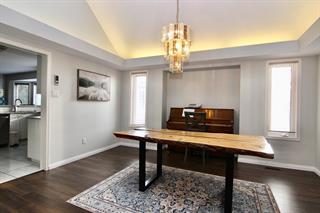
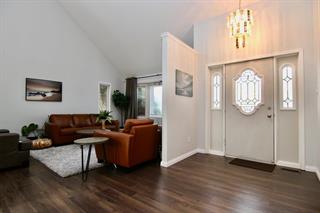
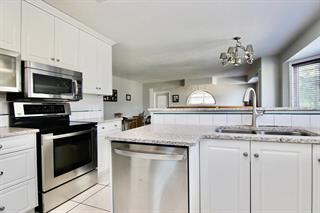
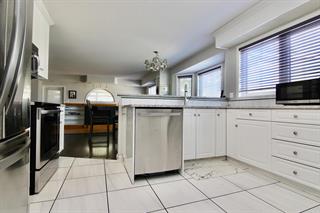
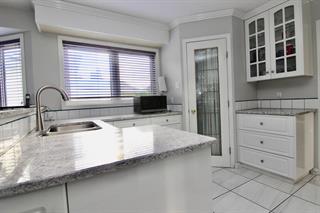
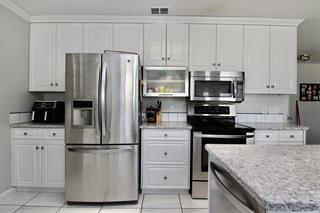
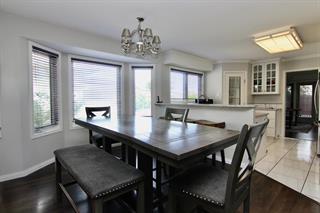
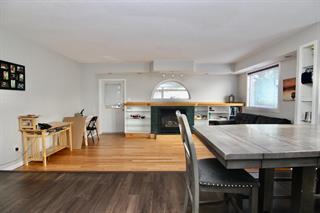
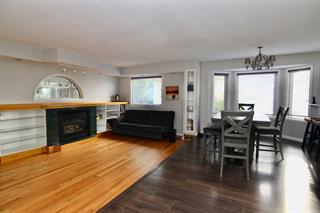
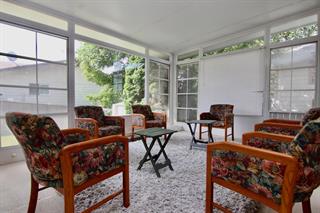
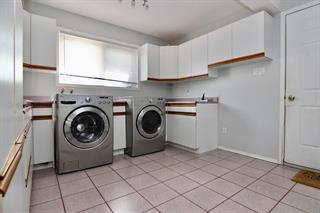
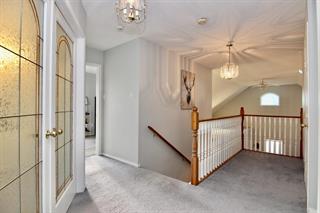
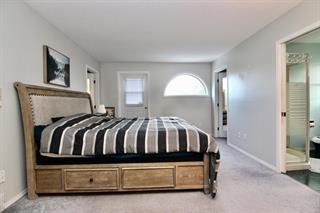
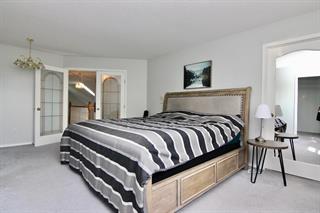
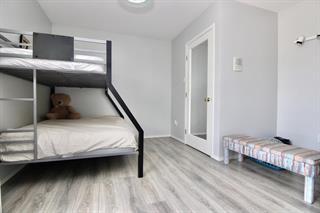
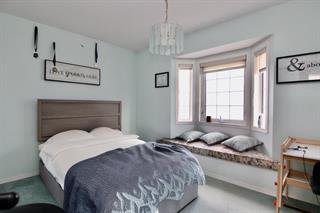
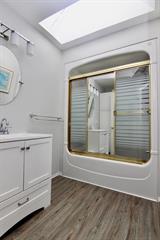
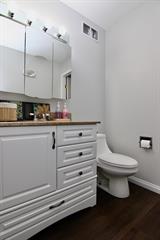
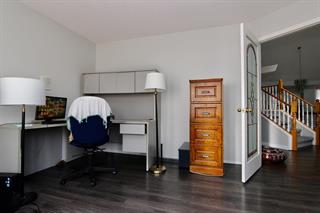
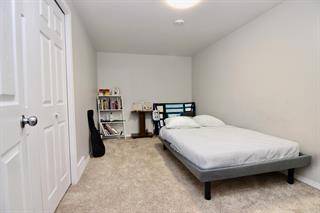
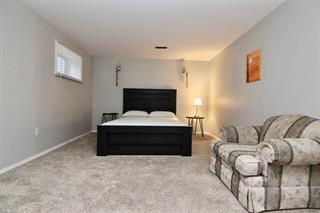
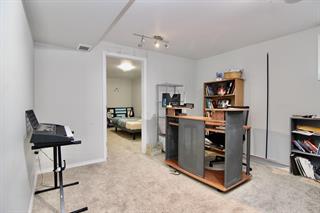
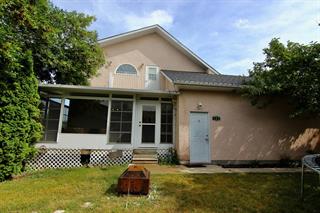
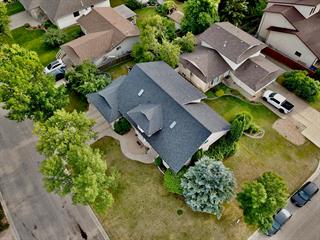
$589,000
22 Wellington Drive, Brandon
MLS® Number: 202517464
Description
Welcome to this spacious and custom designed Waverly home located just one block from the school and playground! Step into a bright living and dining room offering vaulted ceilings, a skylight, a cozy gas fireplace, along with access to a private coffee deck. The kitchen offers quartz countertops, stainless steel appliances, and plenty of natural light. A second dining area flows into another large family room, which opens into a south-facing 3-season sunroom with direct access to a fenced side yard. Also on the main level is a convenient two piece bathroom, a large dedicated office, along with a spacious laundry/mudroom with tons of cabinet storage and access to the double garage. Upstairs, you’ll find three generous bedrooms and a full main bathroom with a skylight. The primary suite features two walk-in closets, access to a private south-facing balcony, and a four piece ensuite complete with a jacuzzi tub. The lower level is fully finished, offering two additional bedrooms, a rec room, gym area, three piece bathroom, and a large utility/storage room. Some recent improvements include new flooring, central air, and hot water tank. Offers (if any) to be presented on July 21st at 4:00 PM.Property Summary
Property Type
Single Family Detached
Square Feet
2680
Property Style
Two Storey
Community
Brandon
Neighbourhood
Waverly
Building
Bedrooms
5
Full Baths
3
Half Baths
1
Land
Frontage
68 ft.
Lot Depth
118 ft.
Upcoming Open House(s)
| Date/Time | Location | Contact |
|---|---|---|
| Jul 20, 2025 2:00 pm to 4:00 pm | 22 Wellington Drive | Contact: Aubrey Arellano Personal Real Estate Corporation Sutton-Harrison Realty Cell: 204-761-8623 Office: 204-571-5900 |
